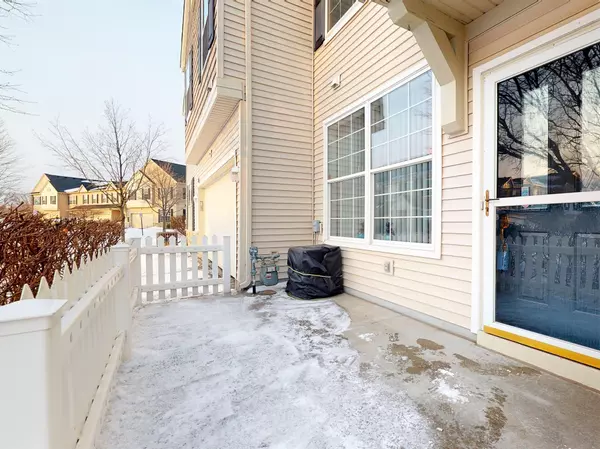$269,500
$245,000
10.0%For more information regarding the value of a property, please contact us for a free consultation.
11371 Eldorado ST NE #D Blaine, MN 55449
2 Beds
2 Baths
1,650 SqFt
Key Details
Sold Price $269,500
Property Type Townhouse
Sub Type Townhouse Side x Side
Listing Status Sold
Purchase Type For Sale
Square Footage 1,650 sqft
Price per Sqft $163
Subdivision Cic 115 Wallington-Berkeley
MLS Listing ID 6153823
Sold Date 04/29/22
Bedrooms 2
Full Baths 1
Half Baths 1
HOA Fees $300/mo
Year Built 2002
Annual Tax Amount $1,999
Tax Year 2021
Contingent None
Lot Size 871 Sqft
Acres 0.02
Property Description
Pristine condition / Amazing Blaine location in Club West / Wonderful owners association! 2 BR + loft
(FR), 2 BA, 2 car garage TH w/ tons to offer! Some features include: huge master suite w/ ceiling fan /
WIC & 2nd closet / large walk thru bath w/ jetted tub & separate shower / double vanity / very nice
loft-FR upstairs / upper level laundry w/ great shelving space / 2nd BR up / great kitchen w/ SS appliances / center island / raised bar area w/ room for several barstools / tile floor / LR & DR w/ laminate floors / concrete patio / garage w/ nice shelves / main floor 1/2 bath / etc...! Association offers: club house / fitness center / gazebos w/ grills / miles of walking trails / below ground pool / tennis courts / basketball / volleyball / dock on the water / playgrounds / etc... truly an amazing
opportunity in convenient Blaine location near restaurants / shopping / schools / better hurry on this one!
Location
State MN
County Anoka
Zoning Residential-Single Family
Rooms
Family Room Amusement/Party Room, Club House, Exercise Room
Basement None
Dining Room Breakfast Bar, Informal Dining Room, Living/Dining Room
Interior
Heating Forced Air
Cooling Central Air
Fireplace No
Appliance Dishwasher, Disposal, Dryer, Freezer, Gas Water Heater, Microwave, Range, Refrigerator, Washer, Water Softener Owned
Exterior
Parking Features Attached Garage, Asphalt, Garage Door Opener, Insulated Garage, Tuckunder Garage
Garage Spaces 2.0
Pool Below Ground, Outdoor Pool, Shared
Roof Type Age 8 Years or Less,Asphalt,Pitched
Building
Lot Description Public Transit (w/in 6 blks)
Story Two
Foundation 960
Sewer City Sewer/Connected
Water City Water/Connected
Level or Stories Two
Structure Type Brick/Stone,Vinyl Siding
New Construction false
Schools
School District Anoka-Hennepin
Others
HOA Fee Include Maintenance Structure,Controlled Access,Hazard Insurance,Lawn Care,Maintenance Grounds,Professional Mgmt,Recreation Facility,Trash,Shared Amenities,Snow Removal,Water
Restrictions Mandatory Owners Assoc,Pets - Cats Allowed,Pets - Dogs Allowed,Pets - Number Limit,Rental Restrictions May Apply
Read Less
Want to know what your home might be worth? Contact us for a FREE valuation!

Our team is ready to help you sell your home for the highest possible price ASAP





