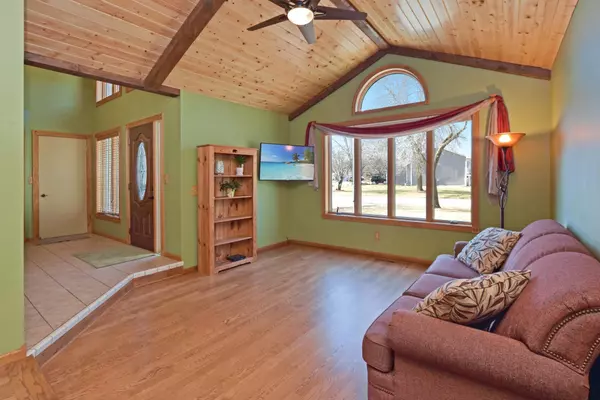$486,500
$485,000
0.3%For more information regarding the value of a property, please contact us for a free consultation.
5840 Meadowview DR White Bear Twp, MN 55110
4 Beds
3 Baths
2,218 SqFt
Key Details
Sold Price $486,500
Property Type Single Family Home
Sub Type Single Family Residence
Listing Status Sold
Purchase Type For Sale
Square Footage 2,218 sqft
Price per Sqft $219
Subdivision Brandlwood Farms, 8Th Add
MLS Listing ID 6164227
Sold Date 04/28/22
Bedrooms 4
Full Baths 1
Three Quarter Bath 2
Year Built 1988
Annual Tax Amount $4,266
Tax Year 2021
Contingent None
Lot Size 0.340 Acres
Acres 0.34
Lot Dimensions 75x263x91x192
Property Description
MULTIPLE OFFERS HAVE BEEN RECEIVED. HIGHEST & BEST BY SUNDAY AT 3:30PM
DECISION WILL BE MADE BY SUNDAY EVENING. Welcome to this lovely 4 bedroom, 3 bath home located in a very desirable area which is abundant in park land, wildlife, trails and lake life. See photos. Large, fully fence back yard is perfect for entertaining right off of the gourmet kitchen. Custom knotty alder cabinetry, granite, double ovens and gas range with hood fan adorn the kitchen. Owner's suite has a 3/4 bath and walk in closet. Bathrooms have been updated, along with much of the flooring, paint, & carpet (3 yrs old) 6 panel doors throughout home with beautiful tongue & groove woodwork on the main level. Cozy wood burning fireplace in the family room is such a treat. Be certain to check out the heated garage with epoxy flooring that is sure to please any homeowner. Great place to hang out! Quick closing possible and seller needs to close by 5/11/22. LOVE WHERE YOU LIVE!
Location
State MN
County Ramsey
Zoning Residential-Single Family
Rooms
Basement Crawl Space, Daylight/Lookout Windows, Drain Tiled, Egress Window(s), Finished, Partial, Sump Pump
Dining Room Breakfast Bar, Eat In Kitchen, Informal Dining Room
Interior
Heating Forced Air
Cooling Central Air
Fireplaces Number 1
Fireplaces Type Family Room, Gas
Fireplace Yes
Appliance Dishwasher, Disposal, Dryer, Exhaust Fan, Microwave, Range, Refrigerator, Washer, Water Softener Owned
Exterior
Parking Features Attached Garage, Concrete, Heated Garage, Insulated Garage
Garage Spaces 2.0
Fence Chain Link
Roof Type Age 8 Years or Less,Asphalt
Building
Story Three Level Split
Foundation 1498
Sewer City Sewer/Connected
Water City Water/Connected
Level or Stories Three Level Split
Structure Type Brick/Stone,Vinyl Siding
New Construction false
Schools
School District White Bear Lake
Read Less
Want to know what your home might be worth? Contact us for a FREE valuation!

Our team is ready to help you sell your home for the highest possible price ASAP





