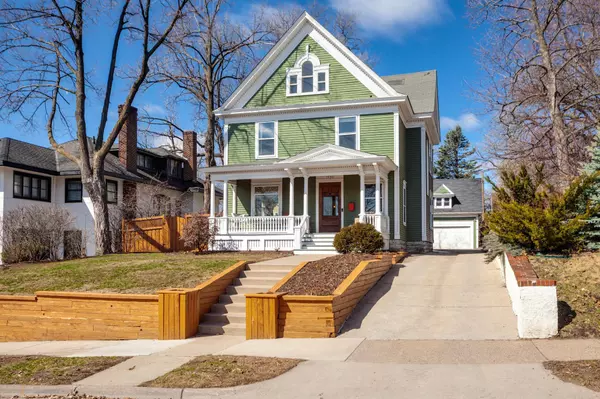$1,019,000
$990,000
2.9%For more information regarding the value of a property, please contact us for a free consultation.
1930 Girard Avenue S Minneapolis, MN 55403
5 Beds
4 Baths
4,434 SqFt
Key Details
Sold Price $1,019,000
Property Type Single Family Home
Sub Type Single Family Residence
Listing Status Sold
Purchase Type For Sale
Square Footage 4,434 sqft
Price per Sqft $229
MLS Listing ID 6178698
Sold Date 05/16/22
Bedrooms 5
Full Baths 2
Three Quarter Bath 2
Year Built 1900
Annual Tax Amount $15,047
Tax Year 2022
Contingent None
Lot Size 8,712 Sqft
Acres 0.2
Lot Dimensions 60.5x147
Property Description
This turn of the century Lowry Hill home has been thoughtfully updated to provide modern conveniences while maintaining its historic charm. Natural light floods the main level to highlight stained glass windows, exquisite fireplaces, pocket doors, built-ins, and intricate woodwork. The stylish kitchen boasts quartz countertops, a gas cooktop, farmhouse sink, butcher block prep island, and pantry area. A four season porch and mudroom is located directly off the kitchen. The second level hosts four generously sized bedrooms and two bathrooms. The entire third level has been thoughtfully designed by TreHus Architects to provide a master retreat! Spanning over 1,100 square feet, the primary suite is complete with a sitting room, dressing area, and master bathroom. Vaulted ceilings, exposed brickwork, and wood beams add drama to this unique space. More highlights include a fenced backyard, bluestone patio, and wood pergola. Walk to Lake of the Isles, local shops, and restaurants.
Location
State MN
County Hennepin
Zoning Residential-Single Family
Rooms
Basement Full, Partially Finished
Dining Room Separate/Formal Dining Room
Interior
Heating Baseboard, Boiler, Hot Water
Cooling Central Air
Fireplaces Number 3
Fireplaces Type Wood Burning
Fireplace Yes
Appliance Cooktop, Dishwasher, Dryer, Exhaust Fan, Gas Water Heater, Microwave, Refrigerator, Wall Oven, Washer
Exterior
Parking Features Detached, Concrete
Garage Spaces 2.0
Fence Wood
Roof Type Asphalt
Building
Lot Description Public Transit (w/in 6 blks), Tree Coverage - Medium
Story More Than 2 Stories
Foundation 1439
Sewer City Sewer/Connected
Water City Water/Connected
Level or Stories More Than 2 Stories
Structure Type Wood Siding
New Construction false
Schools
School District Minneapolis
Read Less
Want to know what your home might be worth? Contact us for a FREE valuation!

Our team is ready to help you sell your home for the highest possible price ASAP





