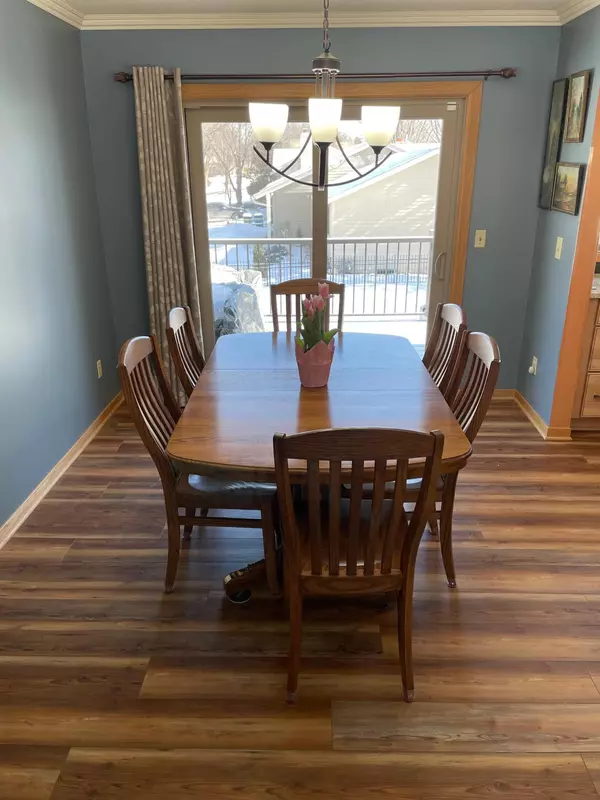$410,000
$410,000
For more information regarding the value of a property, please contact us for a free consultation.
6890 Norwood LN N Maple Grove, MN 55369
3 Beds
2 Baths
1,555 SqFt
Key Details
Sold Price $410,000
Property Type Single Family Home
Sub Type Single Family Residence
Listing Status Sold
Purchase Type For Sale
Square Footage 1,555 sqft
Price per Sqft $263
Subdivision Island Grove 08
MLS Listing ID 6166905
Sold Date 05/20/22
Bedrooms 3
Full Baths 1
Three Quarter Bath 1
Year Built 1977
Annual Tax Amount $3,191
Tax Year 2022
Contingent None
Lot Size 10,454 Sqft
Acres 0.24
Lot Dimensions 85x117x96x115
Property Description
Rare find - pride in ownership radiates in this beautiful turn key open - So. Maple Grove, 3 bedrooms on 1 level - professionally renovated custom kitchen, bathrooms, new windows and doors, stainless steel appliances, wash/dryer, Trex deck, all within the past 4 years! Steel siding, rod iron fences yard, irrigation, newer shed w/electrical, enclosed hot tub/easily accessed from lowere level walk out - gas fireplace, ceilings and walls professionally painted March 2022 - crown molding ceilings throughout, custom glass railings, all new flooring throughout. 1 year HSA warranty to buyers.
Location
State MN
County Hennepin
Zoning Residential-Single Family
Rooms
Basement Block, Daylight/Lookout Windows, Finished, Walkout
Dining Room Living/Dining Room, Separate/Formal Dining Room
Interior
Heating Forced Air
Cooling Central Air
Fireplaces Number 1
Fireplaces Type Family Room, Gas
Fireplace Yes
Appliance Dishwasher, Disposal, Dryer, Gas Water Heater, Microwave, Range, Refrigerator, Washer, Water Softener Owned
Exterior
Parking Features Attached Garage, Concrete, Garage Door Opener, Storage, Tuckunder Garage
Garage Spaces 2.0
Fence Full, Other
Pool None
Roof Type Age Over 8 Years,Asphalt
Building
Lot Description Public Transit (w/in 6 blks), Corner Lot, Tree Coverage - Medium
Story Split Entry (Bi-Level)
Foundation 1050
Sewer City Sewer/Connected
Water City Water/Connected
Level or Stories Split Entry (Bi-Level)
Structure Type Brick/Stone,Steel Siding
New Construction false
Schools
School District Osseo
Read Less
Want to know what your home might be worth? Contact us for a FREE valuation!

Our team is ready to help you sell your home for the highest possible price ASAP





