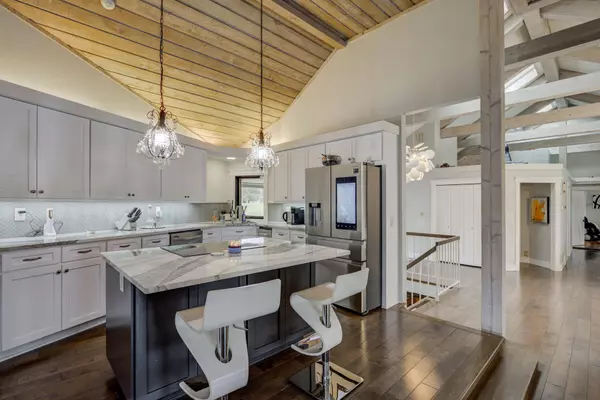$810,000
$799,900
1.3%For more information regarding the value of a property, please contact us for a free consultation.
6933 Edgebrook PL Eden Prairie, MN 55346
5 Beds
4 Baths
4,130 SqFt
Key Details
Sold Price $810,000
Property Type Single Family Home
Sub Type Single Family Residence
Listing Status Sold
Purchase Type For Sale
Square Footage 4,130 sqft
Price per Sqft $196
Subdivision Cardinal Creek 2Nd Add
MLS Listing ID 6178614
Sold Date 05/27/22
Bedrooms 5
Full Baths 2
Three Quarter Bath 2
Year Built 1981
Annual Tax Amount $7,815
Tax Year 2022
Contingent None
Lot Size 0.660 Acres
Acres 0.66
Lot Dimensions 263x107x 256
Property Description
Welcome to this spectacular 5 bed, 4 bath, 3 car gar. rambler on a private .66 acre lot! This home greets you with a large open concept floor plan, vaulted ceilings & multiple entertaining areas. The main level features 2 floor to ceiling fireplaces and 2 living spaces. Moving to the owners suite you will find an extravagant spa-like bathroom with a soaking tub & large walk-in closet & fireplace. The main level also holds a 2nd bedroom with a loft, completely updated kitchen & dining room, 3 season porch, spacious laundry room & access to the heated garage with epoxy floors. Moving to the lower level you will be greeted with a large family room with a 3rd fireplace & a charming wet bar area with a cozy eating nook. You will also find the other 3 bedrooms and 2 baths. The outdoors holds many entertaining spaces including a large in-ground pool, hot tub, full outdoor kitchen, tons of yard space & access to many walking paths. This home is a must see!
Location
State MN
County Hennepin
Zoning Residential-Single Family
Rooms
Basement Finished, Full, Walkout
Dining Room Breakfast Area, Eat In Kitchen, Separate/Formal Dining Room
Interior
Heating Forced Air
Cooling Central Air
Fireplaces Number 4
Fireplaces Type Family Room, Living Room, Stone
Fireplace Yes
Appliance Cooktop, Dishwasher, Dryer, Humidifier, Microwave, Refrigerator, Wall Oven, Washer, Water Softener Owned
Exterior
Parking Features Attached Garage, Asphalt, Heated Garage
Garage Spaces 3.0
Fence Chain Link
Pool Below Ground, Outdoor Pool
Roof Type Age Over 8 Years,Age 8 Years or Less,Asphalt
Building
Lot Description Irregular Lot, Tree Coverage - Medium
Story One
Foundation 2170
Sewer City Sewer/Connected
Water City Water/Connected
Level or Stories One
Structure Type Stucco
New Construction false
Schools
School District Eden Prairie
Read Less
Want to know what your home might be worth? Contact us for a FREE valuation!

Our team is ready to help you sell your home for the highest possible price ASAP





