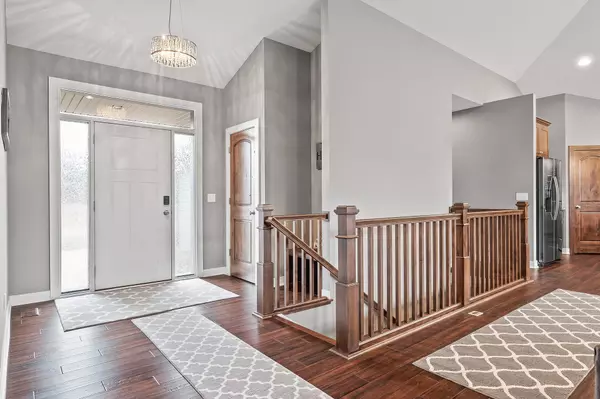$735,000
$725,000
1.4%For more information regarding the value of a property, please contact us for a free consultation.
19297 Woodbine ST NW Oak Grove, MN 55303
5 Beds
4 Baths
3,449 SqFt
Key Details
Sold Price $735,000
Property Type Single Family Home
Sub Type Single Family Residence
Listing Status Sold
Purchase Type For Sale
Square Footage 3,449 sqft
Price per Sqft $213
Subdivision Rum River Ridge
MLS Listing ID 6177542
Sold Date 05/27/22
Bedrooms 5
Full Baths 1
Half Baths 1
Three Quarter Bath 2
Year Built 2017
Annual Tax Amount $3,552
Tax Year 2021
Contingent None
Lot Size 6.010 Acres
Acres 6.01
Lot Dimensions Irregular
Property Description
Better than building this 5 br walkout rambler nestled on 6 acres in a gorgeous neighborhood. Open spacious design with vaulted ceilings. Great room overlooking woods with corner stone fireplace open to dining & walkout to 60x13 maintenance-free deck: enjoy relaxing in the hot tub, grilling, walking over to the playground. Gorgeous kitchen featuring custom alder cabinets, granite, tile backsplash, under cabinet lighting, walk-in pantry, spacious island, 6-burner cooktop-you won't want to leave! Mudroom w/cubbies, 1/2 bath & separate laundry. 3 brs on main level, with Owner's Retreat w/walkout to the deck. Finished poured wall walkout LL w/huge family room, wet bar & counter to entertain, exercise room, 2 additional brs, bathroom & great storage space! Enjoy the large yard with in-ground sprinklers & privacy! Oversized 4 car garage is heated/insulated, finished w/floor drain, soft water spigot, separate elect panel. Soffit outlets for holiday décor. New carpet in main level brs.
Location
State MN
County Anoka
Zoning Residential-Single Family
Rooms
Basement Daylight/Lookout Windows, Drain Tiled, Finished, Full, Concrete, Storage Space, Walkout
Dining Room Informal Dining Room
Interior
Heating Forced Air
Cooling Central Air
Fireplaces Number 1
Fireplaces Type Gas, Living Room
Fireplace Yes
Appliance Air-To-Air Exchanger, Cooktop, Dishwasher, Dryer, Microwave, Range, Refrigerator, Washer
Exterior
Parking Features Attached Garage, Asphalt, Heated Garage, Insulated Garage
Garage Spaces 4.0
Fence None
Pool None
Roof Type Age 8 Years or Less,Asphalt
Building
Lot Description Tree Coverage - Heavy
Story One
Foundation 1884
Sewer Private Sewer
Water Well
Level or Stories One
Structure Type Brick/Stone,Vinyl Siding
New Construction false
Schools
School District Anoka-Hennepin
Read Less
Want to know what your home might be worth? Contact us for a FREE valuation!

Our team is ready to help you sell your home for the highest possible price ASAP





