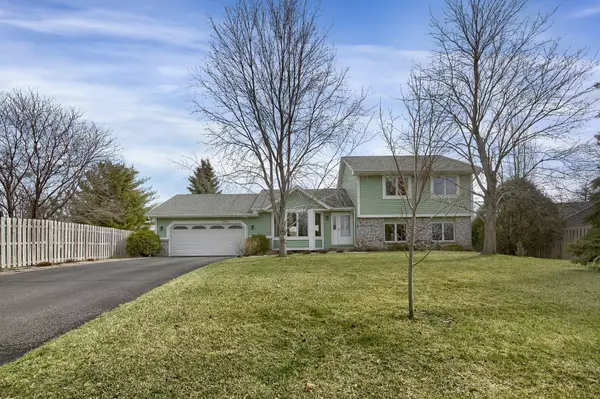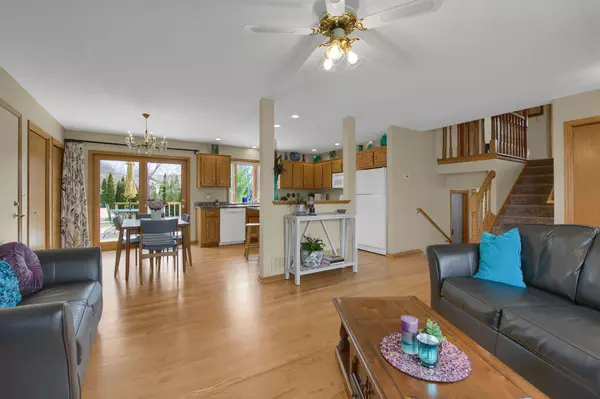$380,000
$349,900
8.6%For more information regarding the value of a property, please contact us for a free consultation.
3377 131st LN NW Coon Rapids, MN 55448
4 Beds
2 Baths
1,716 SqFt
Key Details
Sold Price $380,000
Property Type Single Family Home
Sub Type Single Family Residence
Listing Status Sold
Purchase Type For Sale
Square Footage 1,716 sqft
Price per Sqft $221
Subdivision Shenandoah Meadows 2Nd Add
MLS Listing ID 6184054
Sold Date 06/10/22
Bedrooms 4
Full Baths 1
Three Quarter Bath 1
Year Built 1992
Annual Tax Amount $3,049
Tax Year 2022
Contingent None
Lot Size 0.300 Acres
Acres 0.3
Lot Dimensions 70x138x114x165
Property Description
This custom-built, four-level home is hitting the market for the first time ever! The original owners' pride in ownership is apparent throughout the home and it is move-in-ready. The main level is ideal for entertaining with an open floor plan that flows out to the backyard, newly refinished 3/4" hardwood floors, custom kitchen cabinets with granite island/peninsula, and pantry. The home is south facing with lots of windows and natural light, including bay windows in the kitchen and living room. Three bedrooms on the same level and large family room in lower level. Ample storage throughout. Large, fully-fenced, professionally landscaped, and private back yard with three decks, 16'x24' gas-heated pool that is 6' deep, perennial gardens, concord grapes and raspberry bushes, mature trees, shed, and dog run area. Riverdale Park is essentially across the street and the home is also close to Riverdale Shopping Center & North Star Commuter Rail line.
Location
State MN
County Anoka
Zoning Residential-Single Family
Rooms
Basement Drain Tiled, Drainage System, Storage Space, Unfinished
Dining Room Kitchen/Dining Room
Interior
Heating Forced Air
Cooling Central Air
Fireplace No
Appliance Dryer, Gas Water Heater, Microwave, Range, Refrigerator, Washer, Water Softener Owned
Exterior
Parking Features Attached Garage, Asphalt, Garage Door Opener
Garage Spaces 2.0
Fence Full, Wood
Pool Above Ground, Heated, Outdoor Pool
Roof Type Age Over 8 Years,Asphalt,Pitched
Building
Lot Description Irregular Lot, Tree Coverage - Medium
Story Four or More Level Split
Foundation 1100
Sewer City Sewer/Connected
Water City Water/Connected
Level or Stories Four or More Level Split
Structure Type Brick/Stone,Wood Siding
New Construction false
Schools
School District Anoka-Hennepin
Read Less
Want to know what your home might be worth? Contact us for a FREE valuation!

Our team is ready to help you sell your home for the highest possible price ASAP





