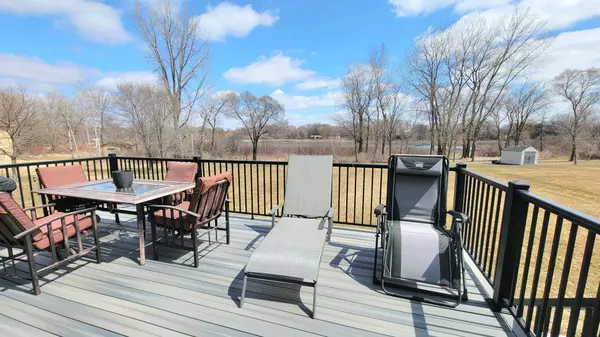$800,000
$789,900
1.3%For more information regarding the value of a property, please contact us for a free consultation.
8712 Odell CT NE Otsego, MN 55330
3 Beds
3 Baths
3,412 SqFt
Key Details
Sold Price $800,000
Property Type Single Family Home
Sub Type Single Family Residence
Listing Status Sold
Purchase Type For Sale
Square Footage 3,412 sqft
Price per Sqft $234
Subdivision Wilson Preserve
MLS Listing ID 6183880
Sold Date 06/15/22
Bedrooms 3
Full Baths 2
Half Baths 1
Year Built 2018
Annual Tax Amount $6,882
Tax Year 2022
Contingent None
Lot Size 1.000 Acres
Acres 1.0
Lot Dimensions 151x237x335x169
Property Description
Welcome to the standard of excellence! An amazing opportunity on a park like 1 acre home site w/ breathtaking vistas of wetlands & nature areas next to the Wilson Preserve! No details sparred inside & out. Find yourself in the chef's kitchen, oversized walk-in pantry, massive center island, & high-end SS appliances. Towering ceilings w/ beams & an abundance of sun-filled expanses of glass throughout the entire main floor. Rift & quarter sewn white oak floors! Screened in porch w/ gas table heater & sun space windows overlooking a maintenance free deck. A main floor owner's suite w/ vaulted ceilings, dual vanity, soaking tub, tile shower w/ bench, customized walk-in closet & organizer. Heated garage, 29ft in depth for extra storage, epoxy floor w/ drain, hot & cold water. Spacious covered front porch w/ no step access into the house from the front door & garage. The lower level offers a huge entertainment space w/ a wet bar & tons of natural light. Numerous upgrades Throughout!
Location
State MN
County Wright
Zoning Residential-Single Family
Rooms
Basement Daylight/Lookout Windows, Drain Tiled, Drainage System, Finished, Full, Concrete, Sump Pump
Dining Room Eat In Kitchen, Informal Dining Room
Interior
Heating Forced Air
Cooling Central Air
Fireplaces Number 2
Fireplaces Type Family Room, Gas, Living Room
Fireplace Yes
Appliance Air-To-Air Exchanger, Dishwasher, Dryer, Iron Filter, Microwave, Range, Refrigerator, Washer, Water Softener Owned
Exterior
Parking Features Attached Garage, Asphalt, Floor Drain, Garage Door Opener, Heated Garage, Insulated Garage
Garage Spaces 3.0
Roof Type Age 8 Years or Less,Asphalt
Building
Story One
Foundation 1889
Sewer Private Sewer, Tank with Drainage Field
Water Well
Level or Stories One
Structure Type Brick/Stone,Metal Siding,Shake Siding
New Construction false
Schools
School District Elk River
Read Less
Want to know what your home might be worth? Contact us for a FREE valuation!

Our team is ready to help you sell your home for the highest possible price ASAP





