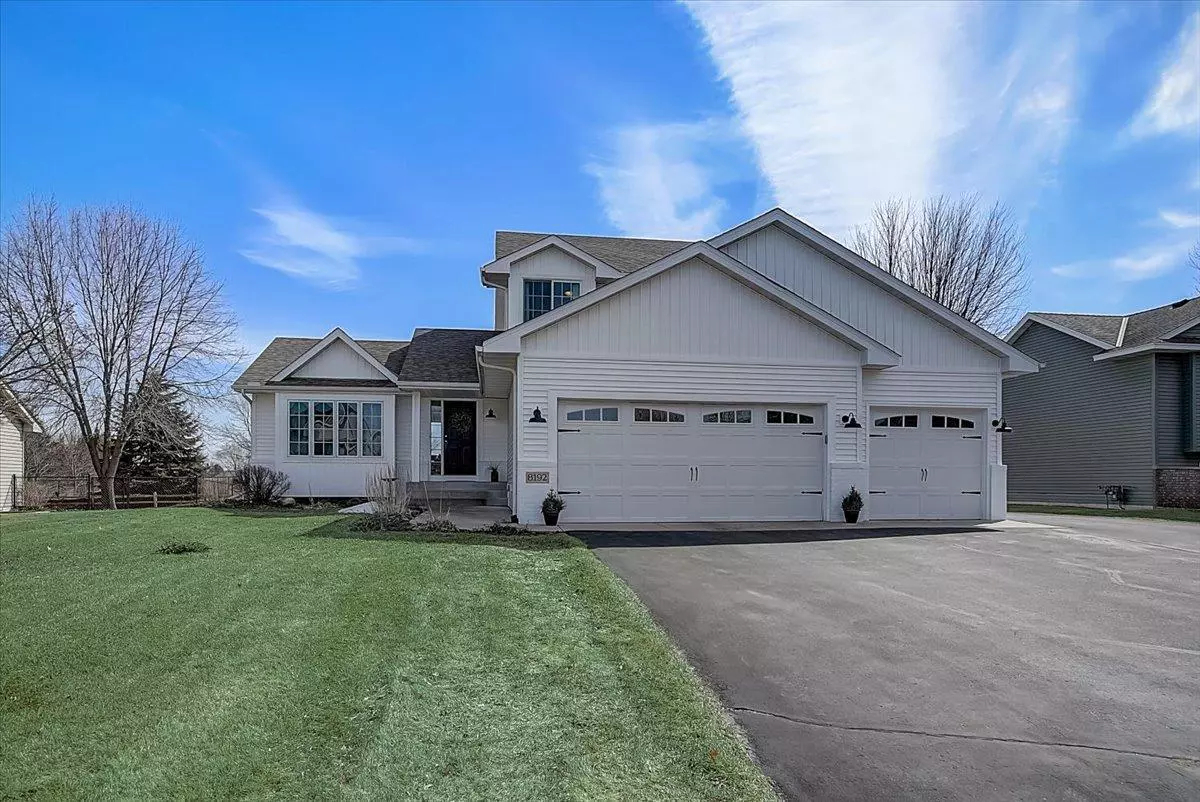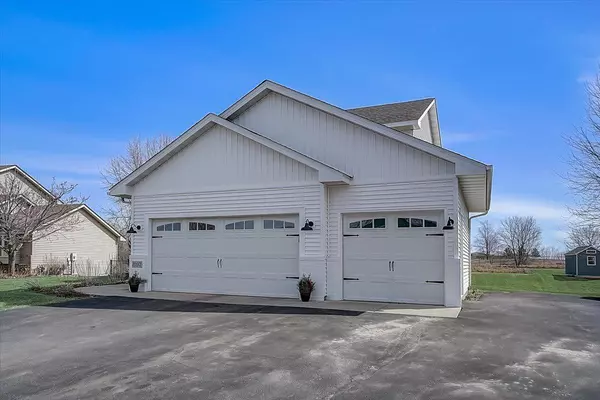$437,000
$415,000
5.3%For more information regarding the value of a property, please contact us for a free consultation.
8192 Parell AVE NE Otsego, MN 55330
4 Beds
4 Baths
2,824 SqFt
Key Details
Sold Price $437,000
Property Type Single Family Home
Sub Type Single Family Residence
Listing Status Sold
Purchase Type For Sale
Square Footage 2,824 sqft
Price per Sqft $154
Subdivision Pheasant Ridge 3Rd Add
MLS Listing ID 6166977
Sold Date 06/20/22
Bedrooms 4
Full Baths 2
Half Baths 1
Three Quarter Bath 1
Year Built 2001
Annual Tax Amount $3,998
Tax Year 2021
Contingent None
Lot Size 0.330 Acres
Acres 0.33
Lot Dimensions 73x169x192x87
Property Description
Beautiful home with bright and open plan in wonderful Otsego location. Enjoy the fabulous hardwood throughout with a spacious living room and fireplace to cozy up to, beautiful kitchen with granite countertops, stainless steel appliances and accent backsplash, informal dining area that leads to the back patio, perfect for gatherings and relaxing plus office/den and laundry on the main level. Enjoy the convenience of three bedrooms upstairs including a spacious primary bed with private bath. Finished lower level boasts a spacious family or rec room , 4th bedroom, bonus room and plenty of storage space. Huge deck overlooks gorgeous fenced-in back yard! Near School Knoll Park and Otsego Elementary.
Location
State MN
County Wright
Zoning Residential-Single Family
Rooms
Basement Crawl Space, Daylight/Lookout Windows, Drainage System, Finished, Full, Concrete
Dining Room Kitchen/Dining Room, Living/Dining Room
Interior
Heating Forced Air
Cooling Central Air
Fireplaces Number 1
Fireplaces Type Living Room
Fireplace Yes
Appliance Air-To-Air Exchanger, Dishwasher, Dryer, Microwave, Range, Refrigerator, Washer, Water Softener Rented
Exterior
Parking Features Attached Garage, Asphalt, Garage Door Opener
Garage Spaces 3.0
Fence Privacy, Wood
Roof Type Asphalt
Building
Story Modified Two Story
Foundation 1158
Sewer City Sewer/Connected
Water City Water/Connected
Level or Stories Modified Two Story
Structure Type Brick/Stone,Vinyl Siding
New Construction false
Schools
School District Elk River
Read Less
Want to know what your home might be worth? Contact us for a FREE valuation!

Our team is ready to help you sell your home for the highest possible price ASAP





