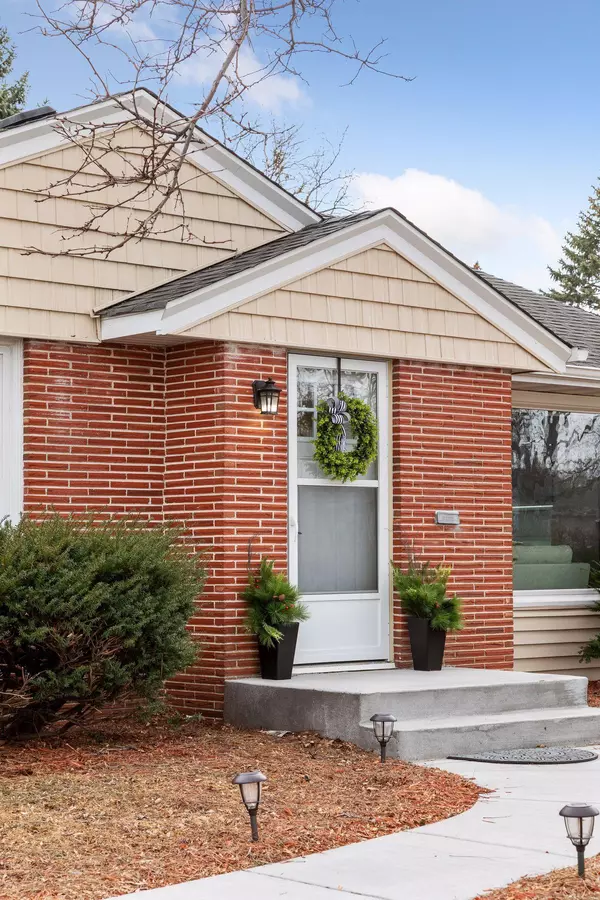$610,000
$569,900
7.0%For more information regarding the value of a property, please contact us for a free consultation.
1326 Preston LN Hopkins, MN 55343
4 Beds
3 Baths
2,706 SqFt
Key Details
Sold Price $610,000
Property Type Single Family Home
Sub Type Single Family Residence
Listing Status Sold
Purchase Type For Sale
Square Footage 2,706 sqft
Price per Sqft $225
Subdivision Prestons Interlachen Park
MLS Listing ID 6169350
Sold Date 06/30/22
Bedrooms 4
Full Baths 1
Three Quarter Bath 2
Year Built 1952
Annual Tax Amount $7,181
Tax Year 2022
Contingent None
Lot Size 10,454 Sqft
Acres 0.24
Lot Dimensions 80 X 123
Property Description
SO MUCH NEW! Exterior siding, windows, concrete driveway, gutters, new kitchen and bathrooms, cabinetry, appliances, flooring, tile surfaces, lighting, ceilings, paint and more; over $150k in improvements. Great location and a terrific neighborhood with Parks galore! Open and spacious main level floor plan featuring a spacious kitchen with center island and convenient full wall pantry. Main level master ensuite and walk-in closet. Mud room and laundry. Lower level boasts a spacious 40 X 13' family room/flex room, 2 additional bedrooms and 3/4 bathroom with a walk-in shower! Enjoy summer evenings in the screened porch overlooking a level backyard. Truly a move-in and enjoy property! Convenient to shopping, dining, entertainment and more. Quick and easy access to major highways and minutes to downtown.
Location
State MN
County Hennepin
Zoning Residential-Single Family
Rooms
Basement Block, Egress Window(s), Finished, Full
Dining Room Eat In Kitchen, Informal Dining Room
Interior
Heating Forced Air
Cooling Central Air
Fireplace No
Appliance Dishwasher, Disposal, Dryer, Exhaust Fan, Range, Refrigerator, Washer
Exterior
Parking Features Attached Garage, Concrete
Garage Spaces 2.0
Fence None
Roof Type Age Over 8 Years,Asphalt
Building
Lot Description Public Transit (w/in 6 blks), Tree Coverage - Medium
Story One
Foundation 3276
Sewer City Sewer/Connected
Water City Water/Connected
Level or Stories One
Structure Type Brick/Stone,Vinyl Siding
New Construction false
Schools
School District Hopkins
Read Less
Want to know what your home might be worth? Contact us for a FREE valuation!

Our team is ready to help you sell your home for the highest possible price ASAP





