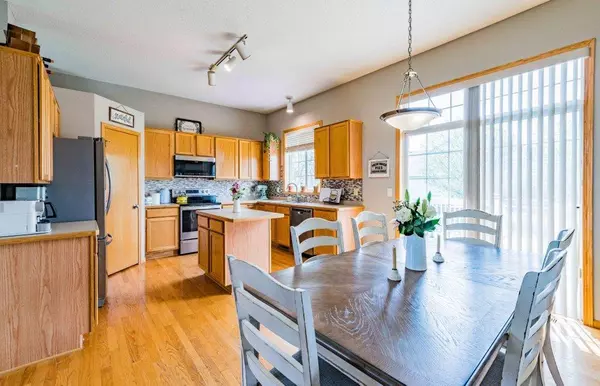$430,000
$418,000
2.9%For more information regarding the value of a property, please contact us for a free consultation.
12265 48th CIR NE Saint Michael, MN 55376
4 Beds
3 Baths
2,027 SqFt
Key Details
Sold Price $430,000
Property Type Single Family Home
Sub Type Single Family Residence
Listing Status Sold
Purchase Type For Sale
Square Footage 2,027 sqft
Price per Sqft $212
Subdivision Highwoods 4Th Add
MLS Listing ID 6194205
Sold Date 07/01/22
Bedrooms 4
Full Baths 2
Three Quarter Bath 1
Year Built 2003
Annual Tax Amount $4,280
Tax Year 2022
Contingent None
Lot Size 0.360 Acres
Acres 0.36
Lot Dimensions irregular
Property Description
Great Opportunity. Only a relocation makes this home available.
Privacy on a cul de sac, with beautiful scenery including incredible sunsets over the farm field(used for growing veggies) to the immediate west, a nice sized deck and yard for bonfires and kids or pets running around in the fenced in backyard. This well maintained modified 2 story home features a welcoming front room, perfect for reading with plenty of natural light, a nice open kitchen with a walk-in pantry and lots of storage, the large living/family room features a gas fireplace, the main level also includes the 4th bedroom/office, a 3/4 bath and the laundry/mud room just off the heated 3 car garage. The 3 bdrs up include an impressive master suite!
Basement is unfinished which gives you the opportunity to expand your living space and gain equity.
Welcome home!
Location
State MN
County Wright
Zoning Residential-Single Family
Rooms
Basement Daylight/Lookout Windows, Drainage System, Egress Window(s), Full, Storage Space, Sump Pump
Dining Room Eat In Kitchen, Informal Dining Room, Kitchen/Dining Room
Interior
Heating Forced Air
Cooling Central Air
Fireplaces Number 1
Fireplaces Type Family Room, Gas
Fireplace Yes
Appliance Air-To-Air Exchanger, Dishwasher, Dryer, Exhaust Fan, Microwave, Range, Refrigerator, Washer
Exterior
Parking Features Attached Garage, Garage Door Opener, Heated Garage, Insulated Garage
Garage Spaces 3.0
Pool None
Roof Type Age 8 Years or Less,Asphalt,Pitched
Building
Lot Description Corner Lot, Tree Coverage - Light
Story Modified Two Story
Foundation 1247
Sewer City Sewer/Connected
Water City Water/Connected
Level or Stories Modified Two Story
Structure Type Brick/Stone,Vinyl Siding
New Construction false
Schools
School District St. Michael-Albertville
Read Less
Want to know what your home might be worth? Contact us for a FREE valuation!

Our team is ready to help you sell your home for the highest possible price ASAP





