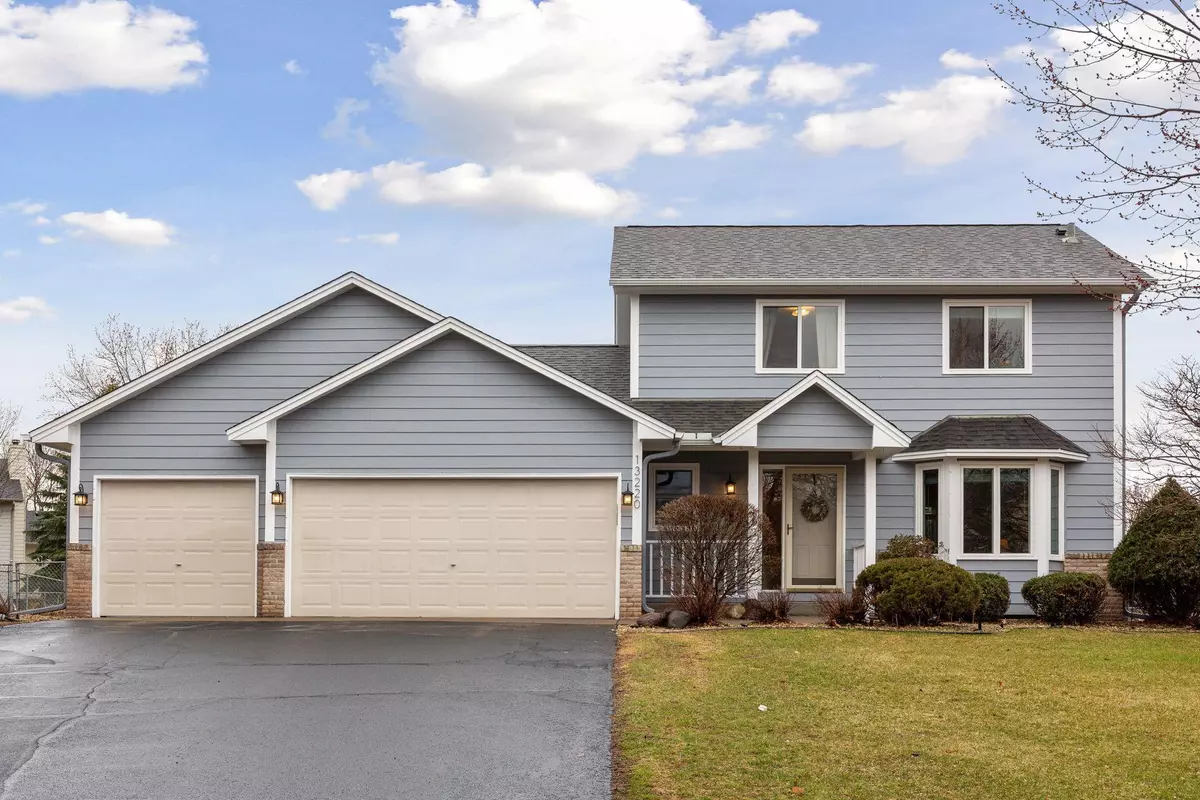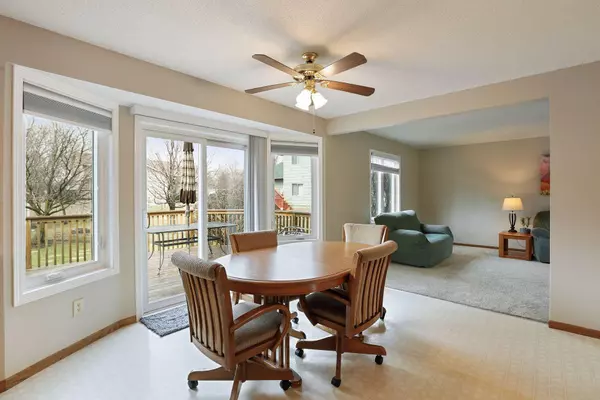$377,000
$330,000
14.2%For more information regarding the value of a property, please contact us for a free consultation.
13220 Marigold ST NW Coon Rapids, MN 55448
3 Beds
3 Baths
2,060 SqFt
Key Details
Sold Price $377,000
Property Type Single Family Home
Sub Type Single Family Residence
Listing Status Sold
Purchase Type For Sale
Square Footage 2,060 sqft
Price per Sqft $183
Subdivision Shenandoah Meadows 2Nd Add
MLS Listing ID 6184256
Sold Date 06/27/22
Bedrooms 3
Full Baths 1
Three Quarter Bath 1
Year Built 1992
Annual Tax Amount $2,653
Tax Year 2021
Contingent None
Lot Size 10,890 Sqft
Acres 0.25
Lot Dimensions 75x150x85x124
Property Description
Welcome to 13220 Marigold St NW in Coon Rapids! This well-maintained home is just minutes from Riverdale Mall, Crooked Lake Park & Beach, and Highway 10. It features 3-bedrooms, 3-bathrooms, a spacious semi-open concept layout, multiple living spaces, and tons of room for storage. The master bedroom includes a walk-in closet and a large walkthrough bathroom. The main level has a walkout to the fully fenced in backyard which features a spacious deck perfect for grilling, relaxing, or entertaining. You will love the mature trees surrounding the home and the large, flat yard. This home also features a charming front porch, lawn irrigation system, and a 3-car garage. A must see!
Location
State MN
County Anoka
Zoning Residential-Single Family
Rooms
Basement Daylight/Lookout Windows, Finished, Full
Dining Room Kitchen/Dining Room, Living/Dining Room, Separate/Formal Dining Room
Interior
Heating Forced Air
Cooling Central Air
Fireplace No
Appliance Dishwasher, Disposal, Dryer, Range, Refrigerator, Washer, Water Softener Owned
Exterior
Parking Features Attached Garage, Asphalt
Garage Spaces 3.0
Fence Chain Link, Full
Roof Type Age 8 Years or Less,Asphalt
Building
Lot Description Tree Coverage - Medium
Story Two
Foundation 669
Sewer City Sewer/Connected
Water City Water/Connected
Level or Stories Two
Structure Type Brick/Stone,Fiber Board
New Construction false
Schools
School District Anoka-Hennepin
Read Less
Want to know what your home might be worth? Contact us for a FREE valuation!

Our team is ready to help you sell your home for the highest possible price ASAP





