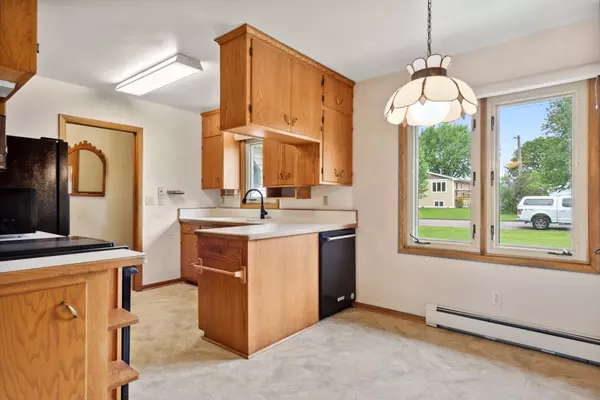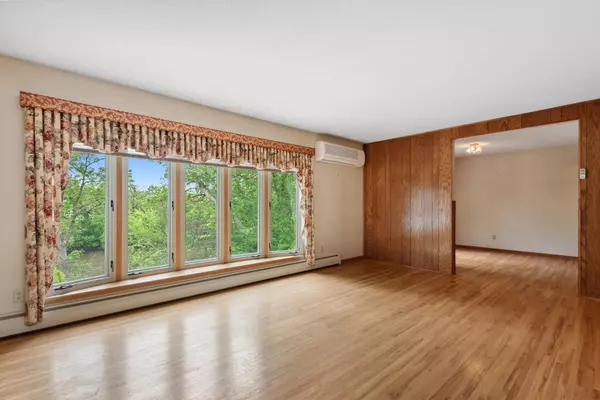$325,000
$350,000
7.1%For more information regarding the value of a property, please contact us for a free consultation.
11565 Riverview RD NE Hanover, MN 55341
3 Beds
2 Baths
2,196 SqFt
Key Details
Sold Price $325,000
Property Type Single Family Home
Sub Type Single Family Residence
Listing Status Sold
Purchase Type For Sale
Square Footage 2,196 sqft
Price per Sqft $147
Subdivision Clevelands 1St Add
MLS Listing ID 6200927
Sold Date 07/25/22
Bedrooms 3
Full Baths 1
Three Quarter Bath 1
Year Built 1962
Annual Tax Amount $3,334
Tax Year 2022
Contingent None
Lot Size 0.610 Acres
Acres 0.61
Lot Dimensions 149x180
Property Description
Enjoy the view over the Crow River from your living room, sun room, deck, patio deck or from your 24 x 36 patio with a firepit. This 2195 finished sqft Rambler has 3 bedrooms, 2 bathrooms. With a 20 x 13 living room, 11 x 10 office, 21 x14 entertainment room with reclaimed barn wood, 14 x 13 sun room and a 14 x 11 deck on the main level. Lower level has a 18 x 13 family room, 3rd bedroom, laundry room, lots of storage, 23 x 10 heated walkout porch and 12 x 10 hot tub room. Walkout to your 24 x 36 patio with a firepit, there is a 10 x 13 Storage toom under the deck. Enjoy your 24 x 30 detached garage, 20 x 32 workshop shed and a 8 x 14 garden shed, all on a .31 acre lot.
Location
State MN
County Wright
Zoning Residential-Single Family
Body of Water Crow River
Rooms
Basement Brick/Mortar, Finished, Full, Walkout
Dining Room Kitchen/Dining Room
Interior
Heating Boiler, Hot Water
Cooling Wall Unit(s), Window Unit(s)
Fireplaces Number 1
Fireplaces Type Amusement Room
Fireplace Yes
Appliance Dishwasher, Dryer, Microwave, Range, Refrigerator, Washer, Water Softener Owned
Exterior
Parking Features Detached, Concrete, Garage Door Opener
Garage Spaces 2.0
Waterfront Description River Front
View River, South
Roof Type Age 8 Years or Less,Asphalt,Rubber
Building
Lot Description Tree Coverage - Medium
Story One
Foundation 1166
Sewer City Sewer/Connected
Water City Water/Connected, Well
Level or Stories One
Structure Type Metal Siding,Vinyl Siding
New Construction false
Schools
School District Buffalo-Hanover-Montrose
Read Less
Want to know what your home might be worth? Contact us for a FREE valuation!

Our team is ready to help you sell your home for the highest possible price ASAP





