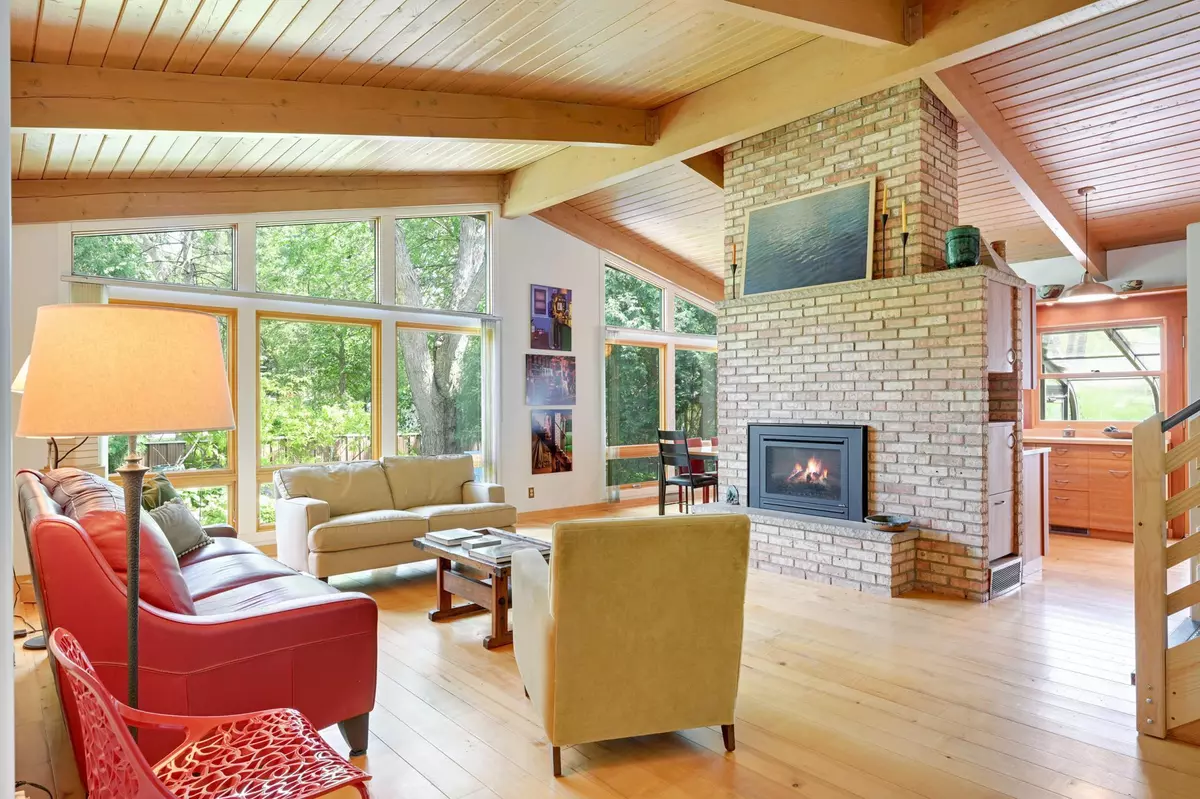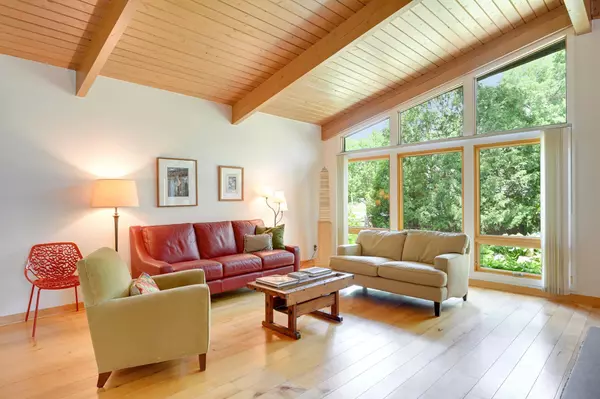$520,000
$440,000
18.2%For more information regarding the value of a property, please contact us for a free consultation.
8071 Westbend RD Golden Valley, MN 55427
3 Beds
3 Baths
2,151 SqFt
Key Details
Sold Price $520,000
Property Type Single Family Home
Sub Type Single Family Residence
Listing Status Sold
Purchase Type For Sale
Square Footage 2,151 sqft
Price per Sqft $241
Subdivision Duluth Terrace 1St Add
MLS Listing ID 6189296
Sold Date 07/27/22
Bedrooms 3
Full Baths 2
Half Baths 1
Year Built 1960
Annual Tax Amount $5,003
Tax Year 2022
Contingent None
Lot Size 0.290 Acres
Acres 0.29
Lot Dimensions 100x125
Property Description
Don't miss out on this opportunity to own a custom-built, Mid Century Modern home in a very desirable
neighborhood in Golden Valley. Spacious main floor features open concept living spaces filled with
natural light, ideal for entertaining 1vith gorgeous hardwood floors, gas fireplace, vaulted, beamed
ceilings in the Living room, Dining Room and Kitchen with Custom Cherry Wood cabinets and many updates. 4 level split home with 3 bedrooms, 2 and a half bathrooms, includes a former Mother-in-Law apartment
with separate entry (now used as a laundry and Media Den) and other amazing spaces to fit your every
need including a Solarium and a climate-stable, dry, underground storeroom dating from the Cold War.
Sellers are the second owners. Spacious yard includes a paver patio surrounded by hostas, raised beds
and a garden shed. Close to parks, Post Office, Library, Medicine Lake and French Park. Quick commute
to Downtown and many options for shopping, food and entertainment.
Location
State MN
County Hennepin
Zoning Residential-Single Family
Rooms
Basement Finished, Full, Walkout
Dining Room Kitchen/Dining Room, Living/Dining Room
Interior
Heating Forced Air
Cooling Central Air
Fireplaces Number 2
Fireplaces Type Amusement Room, Gas, Living Room, Wood Burning
Fireplace Yes
Appliance Dishwasher, Dryer, Gas Water Heater, Microwave, Range, Refrigerator, Washer
Exterior
Parking Features Attached Garage, Asphalt, Garage Door Opener
Garage Spaces 2.0
Fence Chain Link, Partial, Privacy
Pool None
Roof Type Age Over 8 Years,Asphalt
Building
Lot Description Tree Coverage - Medium
Story Four or More Level Split
Foundation 2151
Sewer City Sewer/Connected
Water City Water/Connected
Level or Stories Four or More Level Split
Structure Type Brick/Stone,Wood Siding
New Construction false
Schools
School District Robbinsdale
Read Less
Want to know what your home might be worth? Contact us for a FREE valuation!

Our team is ready to help you sell your home for the highest possible price ASAP





