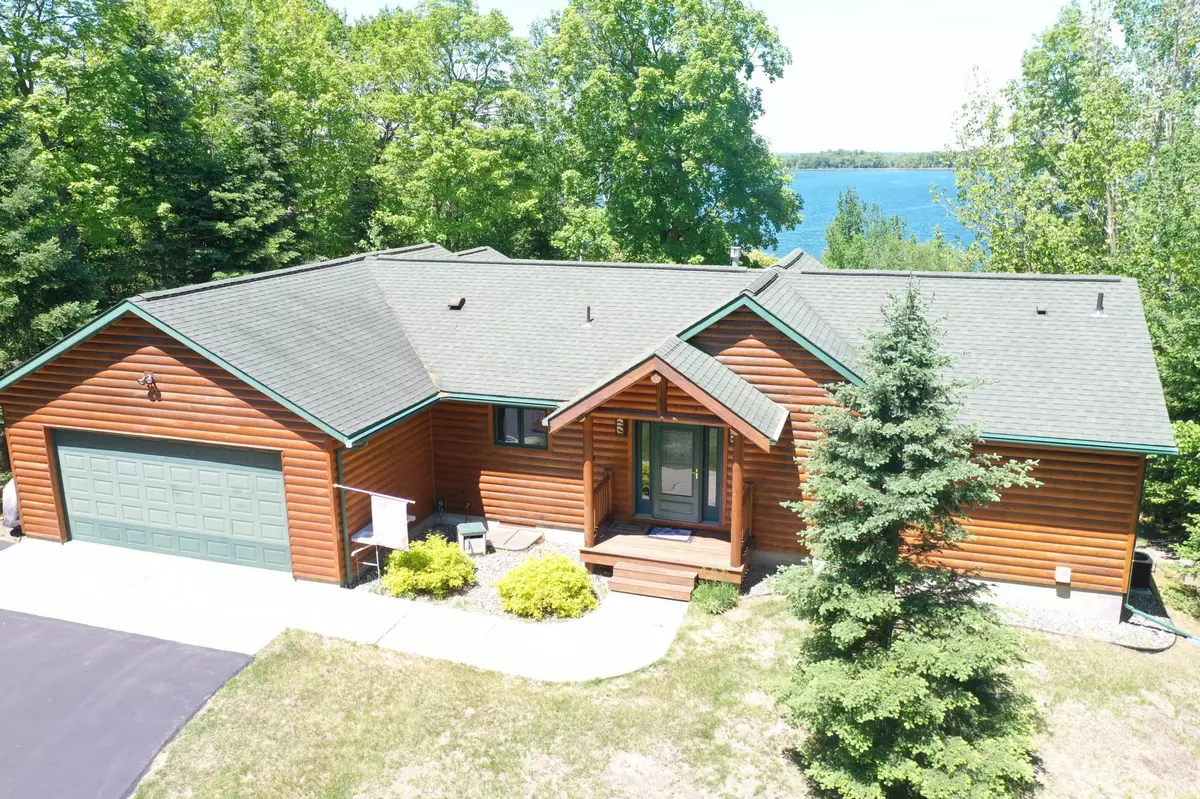$498,000
$459,900
8.3%For more information regarding the value of a property, please contact us for a free consultation.
6851 N View DR NW Walker, MN 56484
4 Beds
2 Baths
2,282 SqFt
Key Details
Sold Price $498,000
Property Type Single Family Home
Sub Type Single Family Residence
Listing Status Sold
Purchase Type For Sale
Square Footage 2,282 sqft
Price per Sqft $218
Subdivision Lake Harbor Estates
MLS Listing ID 6206184
Sold Date 07/29/22
Bedrooms 4
Full Baths 2
HOA Fees $42/ann
Year Built 2004
Annual Tax Amount $1,678
Tax Year 2022
Contingent None
Lot Size 1.280 Acres
Acres 1.28
Lot Dimensions 178x119x412x120
Property Description
Located just 12 miles from picturesque downtown Walker, this quality-built Leech Lake Access home features incredible views of the “big lake”, vaulted ceilings, open concept living area, custom maple cabinetry, pine tongue and groove throughout, gas fireplace, walk-out lower-level family room area, “Up North” accents throughout, a dreamy 12' x 20' screen porch, attached oversized two-stall garage, automatic whole-house generator, paved drive and so much more! Association access includes a boat slip as well as one of the finest sand beaches on Leech Lake. Enjoy all that South Leech Lake has to offer including Whipholt Beach, the Woodtick Trail system with thousands of acres of public land and glorious days on the water boating to Bear Island and local resorts. Enjoy the aerial tour!
Location
State MN
County Cass
Zoning Residential-Single Family
Body of Water Leech
Lake Name Leech
Rooms
Basement Block, Daylight/Lookout Windows, Egress Window(s), Finished, Full
Dining Room Informal Dining Room, Kitchen/Dining Room
Interior
Heating Ductless Mini-Split, Forced Air, Fireplace(s)
Cooling Central Air, Ductless Mini-Split
Fireplaces Number 1
Fireplaces Type Gas, Living Room, Stone
Fireplace Yes
Appliance Air-To-Air Exchanger, Dishwasher, Dryer, Exhaust Fan, Fuel Tank - Rented, Gas Water Heater, Water Osmosis System, Microwave, Range, Refrigerator, Tankless Water Heater, Washer, Water Softener Owned
Exterior
Parking Features Attached Garage, Asphalt, Garage Door Opener
Garage Spaces 2.0
Waterfront Description Association Access,Lake View
View Lake, North
Roof Type Age Over 8 Years,Asphalt,Pitched
Road Frontage Yes
Building
Lot Description Tree Coverage - Medium
Story One
Foundation 1056
Sewer Shared Septic, Tank with Drainage Field
Water Drilled, Private
Level or Stories One
Structure Type Log Siding,Wood Siding
New Construction false
Schools
School District Walker-Hackensack-Akeley
Others
HOA Fee Include Beach Access,Dock,Snow Removal,Water
Restrictions None
Read Less
Want to know what your home might be worth? Contact us for a FREE valuation!

Our team is ready to help you sell your home for the highest possible price ASAP





