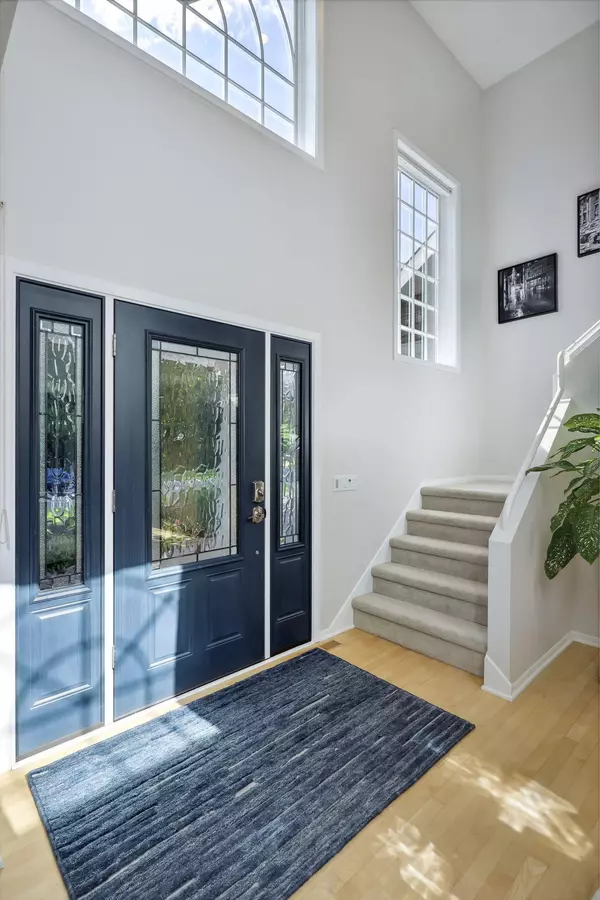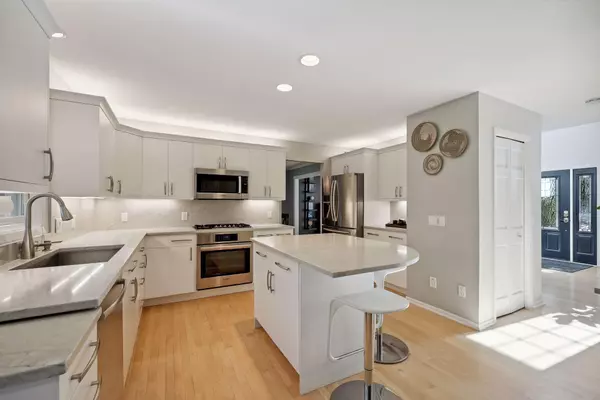$665,000
$650,000
2.3%For more information regarding the value of a property, please contact us for a free consultation.
26325 Oak Leaf TRL Shorewood, MN 55331
4 Beds
4 Baths
3,001 SqFt
Key Details
Sold Price $665,000
Property Type Single Family Home
Sub Type Single Family Residence
Listing Status Sold
Purchase Type For Sale
Square Footage 3,001 sqft
Price per Sqft $221
Subdivision Shorewood Oaks
MLS Listing ID 6236643
Sold Date 08/18/22
Bedrooms 4
Full Baths 2
Half Baths 1
Three Quarter Bath 1
Year Built 1989
Annual Tax Amount $5,754
Tax Year 2022
Contingent None
Lot Size 0.460 Acres
Acres 0.46
Lot Dimensions 104x197x104x191
Property Description
Sited on a private, half-acre lot in Shorewood Oaks, this home offers a smart floor plan that has been well maintained & beautifully updated. The main level features hardwood floors that lead into the remodeled Kitchen where you will find quartz countertops w/ SS restaurant-style sink, SS Bosch & Samsung appliances. The upper level houses 3 BRs including the Primary Suite & a full hall Bath. The lower level brings the drama & fun with your personal theatre featuring a large CinemaScope screen, HD projector & surround sound. A Guest BR & ¾ Bath completes the LL. Set against a backdrop of towering trees, you'll love the level, sunny west-facing backyard. Whether you are connecting w/ family & friends on the new maintenance-free Deck or playing a game on the large lawn, this is the perfect backyard to enjoy. Check out the finished, heated garage w/built-ins & service door! Conveniently located just steps from Minnewashta Elem & Lake Minnetonka LRT Trail, parks & downtown Excelsior.
Location
State MN
County Hennepin
Zoning Residential-Single Family
Rooms
Basement Drain Tiled, Egress Window(s), Finished, Concrete, Sump Pump
Dining Room Breakfast Area, Eat In Kitchen, Informal Dining Room, Kitchen/Dining Room, Separate/Formal Dining Room
Interior
Heating Forced Air
Cooling Central Air
Fireplaces Number 1
Fireplaces Type Family Room, Wood Burning
Fireplace Yes
Appliance Air-To-Air Exchanger, Cooktop, Dishwasher, Disposal, Dryer, Humidifier, Gas Water Heater, Microwave, Refrigerator, Wall Oven, Washer, Water Softener Owned
Exterior
Parking Features Attached Garage, Asphalt, Floor Drain, Garage Door Opener, Heated Garage, Insulated Garage
Garage Spaces 3.0
Pool None
Roof Type Age 8 Years or Less,Asphalt,Pitched
Building
Lot Description Tree Coverage - Medium
Story Two
Foundation 1095
Sewer City Sewer/Connected
Water City Water/Connected
Level or Stories Two
Structure Type Wood Siding
New Construction false
Schools
School District Minnetonka
Read Less
Want to know what your home might be worth? Contact us for a FREE valuation!

Our team is ready to help you sell your home for the highest possible price ASAP





