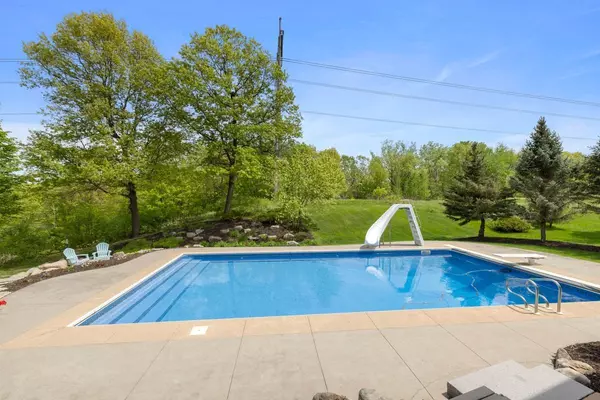$575,000
$559,900
2.7%For more information regarding the value of a property, please contact us for a free consultation.
10762 Amherst WAY Inver Grove Heights, MN 55077
5 Beds
4 Baths
3,224 SqFt
Key Details
Sold Price $575,000
Property Type Single Family Home
Sub Type Single Family Residence
Listing Status Sold
Purchase Type For Sale
Square Footage 3,224 sqft
Price per Sqft $178
Subdivision Southern Lakes 5Th Add
MLS Listing ID 6184524
Sold Date 08/19/22
Bedrooms 5
Full Baths 1
Half Baths 1
Three Quarter Bath 2
HOA Fees $16/ann
Year Built 1999
Annual Tax Amount $5,538
Tax Year 2022
Contingent None
Lot Size 0.310 Acres
Acres 0.31
Lot Dimensions 83x149x109x141
Property Description
Beautiful two story in desirable Southern Lakes neighborhood. This home has been lovingly cared for, updated inside and out, tasteful decor, impeccable, true move-in condition, a must see home! Traditional floor plan with formal and informal spaces, 4 bedrooms up and 5th in lower level, main floor laundry, main floor family room plus lower level amusement room with fireplace, 3 car garage. Playful backyard features updated in-ground pool, fire pit, small sledding hill, total privacy to the back - delightful setting! The list of updates is impressive: New siding, roof, gutters; new trex decking; new concrete driveway and sidewalk; many new, newer mechanicals; remodeled master bath and new California Closets in master BR; finished basement in 2004 plus much more! Better hurry on this one!
Location
State MN
County Dakota
Zoning Residential-Single Family
Rooms
Basement Daylight/Lookout Windows, Drain Tiled, Egress Window(s), Full, Storage Space
Dining Room Separate/Formal Dining Room
Interior
Heating Forced Air
Cooling Central Air, Ductless Mini-Split
Fireplaces Number 1
Fireplaces Type Amusement Room, Gas
Fireplace Yes
Appliance Dishwasher, Disposal, Dryer, Exhaust Fan, Humidifier, Microwave, Range, Refrigerator, Washer, Water Softener Owned
Exterior
Parking Features Attached Garage, Concrete, Garage Door Opener
Garage Spaces 3.0
Fence None
Pool Below Ground, Heated
Roof Type Age 8 Years or Less,Asphalt
Building
Lot Description Tree Coverage - Medium
Story Two
Foundation 1172
Sewer City Sewer/Connected
Water City Water/Connected
Level or Stories Two
Structure Type Brick/Stone,Vinyl Siding
New Construction false
Schools
School District Rosemount-Apple Valley-Eagan
Others
HOA Fee Include Other,Professional Mgmt
Read Less
Want to know what your home might be worth? Contact us for a FREE valuation!

Our team is ready to help you sell your home for the highest possible price ASAP





