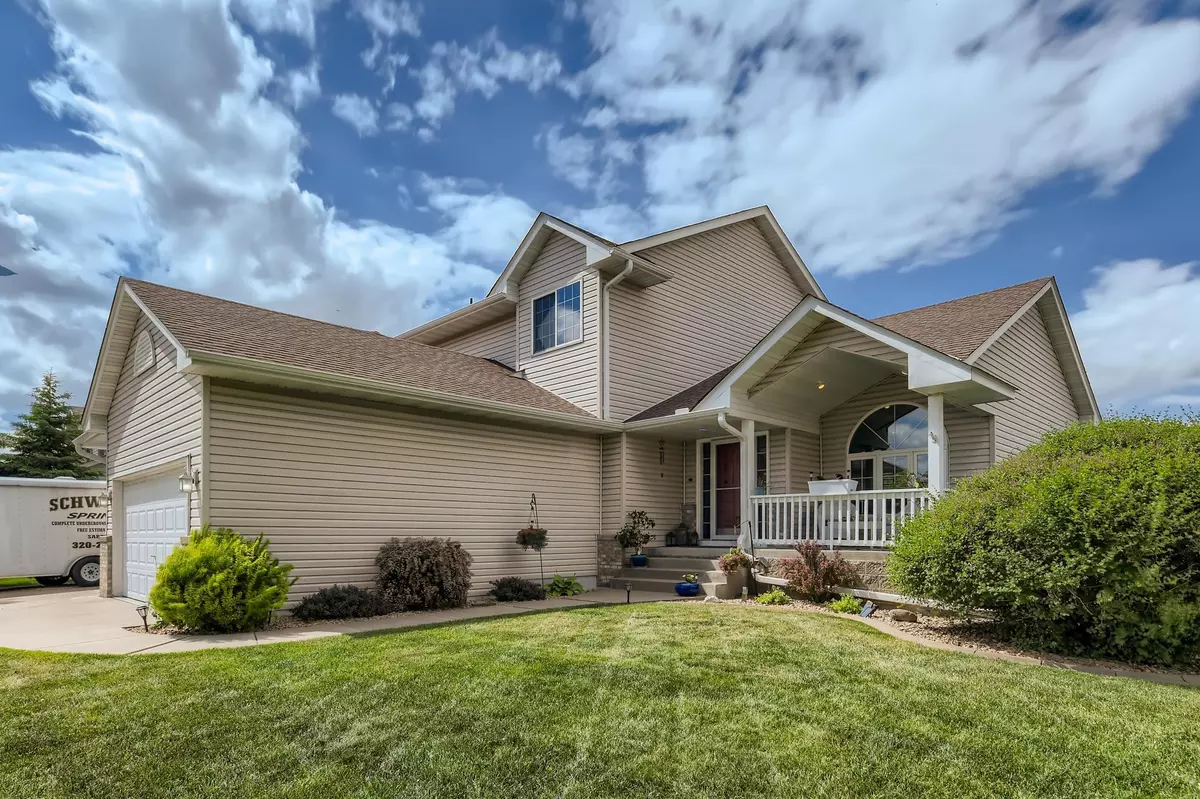$465,000
$465,000
For more information regarding the value of a property, please contact us for a free consultation.
22596 Starlite CT Rogers, MN 55374
4 Beds
4 Baths
2,826 SqFt
Key Details
Sold Price $465,000
Property Type Single Family Home
Sub Type Single Family Residence
Listing Status Sold
Purchase Type For Sale
Square Footage 2,826 sqft
Price per Sqft $164
Subdivision Sunnyside Estates 5Th Add
MLS Listing ID 6218777
Sold Date 08/19/22
Bedrooms 4
Full Baths 2
Half Baths 1
Three Quarter Bath 1
Year Built 2002
Annual Tax Amount $4,676
Tax Year 2022
Contingent None
Lot Size 0.340 Acres
Acres 0.34
Lot Dimensions 100x150
Property Description
Welcome home to 22596 Starlite Court! This well maintained modified 2 story is located on a cul-de-sac & offers 4 bdrms/4 baths, a front porch, an open inviting kitchen that features wood flrs, SS appls, center island & lots of cabinets, an open & bright LR with lg windows & cozy gas fireplace, a main fl office/den w/French doors, & main fl laundry. Enjoy your morning breakfast or an evening BBQ on the 26x14 deck overlooking your secluded fenced, beautifully landscaped backyard. The upper level has a private owner's suite w/large walk-in closet & bath, plus two add'l bedrooms & a full bath. The lower level provides an enormous family room, bedroom, bath and walks out to the patio. This home offers a wonderful floor plan suited for entertaining & family life. The location can't be beat with nearby walking trails, parks, shopping, restaurants, Elk River Schools and so much more within minutes. Come
take a look!
Location
State MN
County Hennepin
Zoning Residential-Single Family
Rooms
Basement Drain Tiled, Finished, Full, Sump Pump, Walkout
Dining Room Kitchen/Dining Room
Interior
Heating Forced Air
Cooling Central Air
Fireplaces Number 1
Fireplaces Type Gas, Living Room
Fireplace Yes
Appliance Air-To-Air Exchanger, Dishwasher, Dryer, Exhaust Fan, Freezer, Gas Water Heater, Microwave, Range, Refrigerator, Washer, Water Softener Owned
Exterior
Parking Features Attached Garage, Concrete, Garage Door Opener
Garage Spaces 3.0
Fence Privacy, Wood
Pool None
Roof Type Asphalt
Building
Lot Description Tree Coverage - Light
Story Modified Two Story
Foundation 1082
Sewer City Sewer/Connected
Water City Water/Connected
Level or Stories Modified Two Story
Structure Type Brick/Stone,Vinyl Siding
New Construction false
Schools
School District Elk River
Read Less
Want to know what your home might be worth? Contact us for a FREE valuation!

Our team is ready to help you sell your home for the highest possible price ASAP





