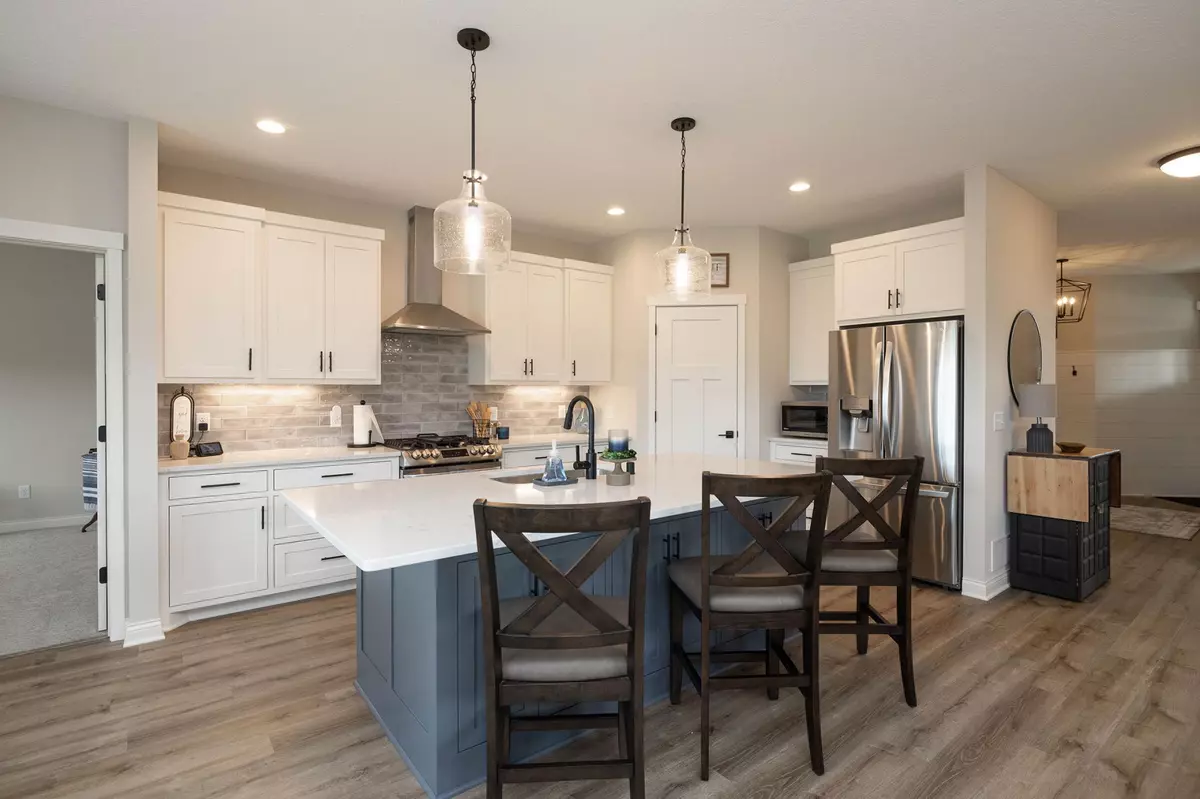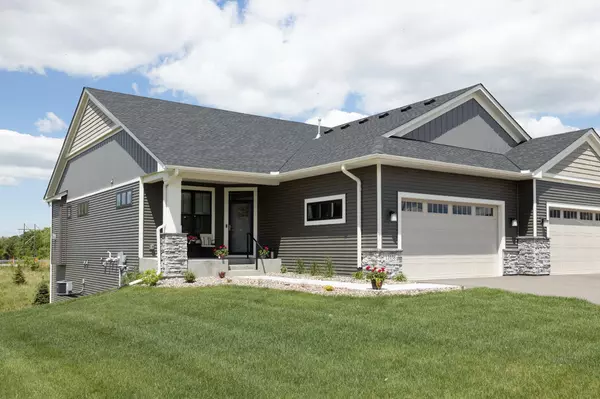$562,000
$575,000
2.3%For more information regarding the value of a property, please contact us for a free consultation.
11038 6th Street CIR N Lake Elmo, MN 55042
3 Beds
3 Baths
2,702 SqFt
Key Details
Sold Price $562,000
Property Type Townhouse
Sub Type Townhouse Side x Side
Listing Status Sold
Purchase Type For Sale
Square Footage 2,702 sqft
Price per Sqft $207
Subdivision Southwind/Lake Elmo Cic #380
MLS Listing ID 6232251
Sold Date 08/18/22
Bedrooms 3
Full Baths 1
Half Baths 1
Three Quarter Bath 1
HOA Fees $250/mo
Year Built 2021
Annual Tax Amount $850
Tax Year 2022
Contingent None
Lot Size 6,098 Sqft
Acres 0.14
Lot Dimensions 41x142x50x129
Property Description
2021 built! End unit Twin Home w/opulent upgrades & open concept layout! Spacious back & side yard with S & W views! Main flr entry w/coat rack & bench! Front office/bedroom! Mn floor ½ bath lg vanity & linen! Kitchen w/custom white cabinets, roll out shelves & designer hardware, LVP flooring, glass brick tile, stainless fan/hood, SS appliances, lg island w/country sink & pendant lights, corner pantry & quartz countertops! Open DR w/LVP flooring & transom windows! Open LR w/LVP flooring, gas FPLC, split transom windows, lg picture window for tons of natural lighting! Mn flr master w/ensuite bath, tray vaulted ceilings, lighted ceiling fan, lg picture window, split vanity w/middle cabinet, ceramic floors, Jacuzzi tub, walk-in shower w/glass doors & oversized walk-in closet! LL walkout FR/exercise area w/LVP flooring, recessed lights, custom cabinet bar area w/sink & full-sized stainless fridge, all open to FR/media room! LL BR w/lighted ceiling fan & double windows! W/O to the patio &
Location
State MN
County Washington
Zoning Residential-Single Family
Rooms
Basement Daylight/Lookout Windows, Drain Tiled, Egress Window(s), Finished, Full, Concrete, Storage Space, Sump Pump, Walkout
Dining Room Breakfast Bar, Breakfast Area, Separate/Formal Dining Room
Interior
Heating Forced Air
Cooling Central Air
Fireplaces Number 1
Fireplaces Type Gas, Living Room
Fireplace Yes
Appliance Air-To-Air Exchanger, Dishwasher, Disposal, Dryer, Electronic Air Filter, Humidifier, Gas Water Heater, Microwave, Range, Refrigerator, Washer, Water Softener Owned
Exterior
Parking Features Attached Garage, Asphalt, Floor Drain, Garage Door Opener, Heated Garage, Insulated Garage
Garage Spaces 2.0
Fence None
Pool None
Roof Type Age 8 Years or Less,Asphalt
Building
Lot Description Corner Lot, Tree Coverage - Light, Underground Utilities
Story One
Foundation 1588
Sewer City Sewer/Connected
Water City Water/Connected
Level or Stories One
Structure Type Brick/Stone,Steel Siding,Vinyl Siding
New Construction false
Schools
School District Stillwater
Others
HOA Fee Include Hazard Insurance,Lawn Care,Maintenance Grounds,Trash,Shared Amenities,Snow Removal
Restrictions Mandatory Owners Assoc,Rentals not Permitted,Pets - Cats Allowed,Pets - Dogs Allowed,Pets - Number Limit,Pets - Weight/Height Limit
Read Less
Want to know what your home might be worth? Contact us for a FREE valuation!

Our team is ready to help you sell your home for the highest possible price ASAP





