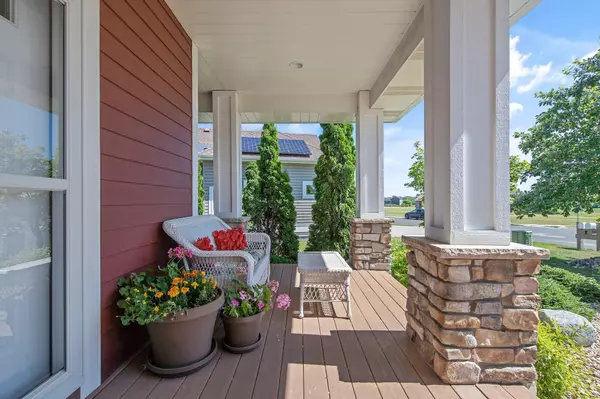$580,000
$559,000
3.8%For more information regarding the value of a property, please contact us for a free consultation.
15626 Enfield AVE N Hugo, MN 55038
5 Beds
4 Baths
3,456 SqFt
Key Details
Sold Price $580,000
Property Type Single Family Home
Sub Type Single Family Residence
Listing Status Sold
Purchase Type For Sale
Square Footage 3,456 sqft
Price per Sqft $167
Subdivision Heritage Ponds
MLS Listing ID 6229232
Sold Date 09/23/22
Bedrooms 5
Full Baths 2
Half Baths 1
Three Quarter Bath 1
HOA Fees $31/qua
Year Built 2005
Annual Tax Amount $5,605
Tax Year 2022
Contingent None
Lot Size 10,018 Sqft
Acres 0.23
Lot Dimensions 130x94x130x61.25
Property Description
Wow! Such a view! What spectacular balance of privacy with gorgeous views of nature and wildlife behind the house (vs looking into other homes), while still having easy access to multiple playgrounds,
walking/biking trails, grocery, commuting, etc. Gorgeous hickory flooring, custom woodwork, 3 panel doors. Granite counters, stainless appliances, including new microwave (2020) & refrigerator (2021).
New furnace and Central Air & Jet Black driveway sealcoating (2021). New carpet and air exchanger (2019). New Roof (2018) 3 zone heating system available. Rachio Smart Sprinkler system. Walkout from
your Upper deck or lower level/paved patio to enjoy gardening in your raised planting beds, a lovely evening around the firepit or by your living room OR Primary Bedroom (double sided) fireplaces! You'll be able to enjoy this floorplan and area for years to come. You won't be disappointed.
Location
State MN
County Washington
Zoning Residential-Single Family
Rooms
Basement Daylight/Lookout Windows, Drain Tiled, Egress Window(s), Finished, Full, Sump Pump, Walkout
Dining Room Breakfast Bar, Breakfast Area, Eat In Kitchen, Informal Dining Room, Kitchen/Dining Room, Living/Dining Room
Interior
Heating Forced Air
Cooling Central Air
Fireplaces Number 2
Fireplaces Type Two Sided, Brick, Family Room, Gas, Living Room, Primary Bedroom, Stone
Fireplace Yes
Appliance Air-To-Air Exchanger, Dishwasher, Disposal, Dryer, Exhaust Fan, Humidifier, Gas Water Heater, Microwave, Range, Refrigerator, Washer, Water Softener Owned
Exterior
Parking Features Attached Garage, Asphalt, Garage Door Opener, Insulated Garage
Garage Spaces 3.0
Waterfront Description Other
Roof Type Age 8 Years or Less,Asphalt,Pitched
Building
Lot Description Tree Coverage - Light
Story Two
Foundation 1046
Sewer City Sewer/Connected
Water City Water/Connected
Level or Stories Two
Structure Type Fiber Cement
New Construction false
Schools
School District White Bear Lake
Others
HOA Fee Include Recreation Facility,Trash,Shared Amenities
Read Less
Want to know what your home might be worth? Contact us for a FREE valuation!

Our team is ready to help you sell your home for the highest possible price ASAP





