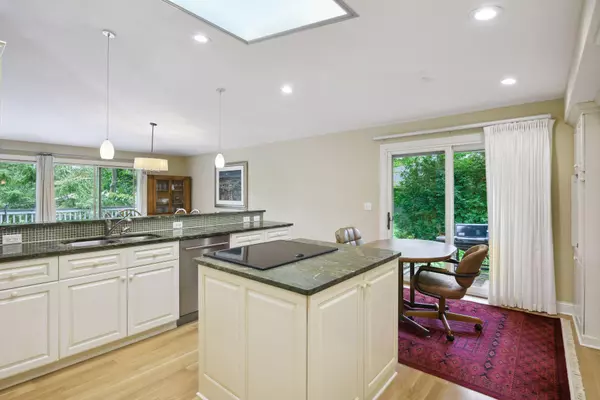$765,000
$765,000
For more information regarding the value of a property, please contact us for a free consultation.
4810 Regents WALK Shorewood, MN 55331
4 Beds
3 Baths
3,142 SqFt
Key Details
Sold Price $765,000
Property Type Townhouse
Sub Type Townhouse Side x Side
Listing Status Sold
Purchase Type For Sale
Square Footage 3,142 sqft
Price per Sqft $243
Subdivision Amesbury
MLS Listing ID 6238197
Sold Date 09/28/22
Bedrooms 4
Full Baths 1
Three Quarter Bath 2
HOA Fees $455/mo
Year Built 1976
Annual Tax Amount $7,077
Tax Year 2022
Contingent None
Lot Size 5,662 Sqft
Acres 0.13
Lot Dimensions 57x100
Property Description
Nestled among the tree-lined streets of Amesbury, this sun-drenched townhome offers impeccable main-level living. Complete w/high-level finishes & keen attention to detail, you'll enjoy the care that was put into the design of the open floor plan. Featuring a well-equipped Kitchen w/professional SS appliances, custom cabinetry w/pull-out shelving & granite counters. The adjacent Family Rm w/inviting gas fireplace & Dining Rm feature wall-to-wall sliding doors that provide commanding pond views & access to the private Deck. The Owner's Suite is a private oasis w/a large walk-in closet & private ¾ Bath. Perfect for WFH, the main level Office will not disappoint. Whether you are spending a quiet evening in or entertaining, this LL was built for fun w/a spacious Family Rm & Hobby Rm complete w/built-in cabinetry & countertops for your projects. Located within walking distance of downtown Excelsior & LRT Trail, residents of Amesbury enjoy access to the private n'hood pool & tennis courts.
Location
State MN
County Hennepin
Zoning Residential-Single Family
Rooms
Family Room Club House
Basement Block, Finished, Walkout
Dining Room Breakfast Bar, Breakfast Area, Eat In Kitchen, Living/Dining Room
Interior
Heating Forced Air
Cooling Central Air
Fireplaces Number 2
Fireplaces Type Amusement Room, Family Room, Gas
Fireplace Yes
Appliance Dishwasher, Disposal, Dryer, Humidifier, Gas Water Heater, Microwave, Range, Refrigerator, Washer, Water Softener Owned
Exterior
Parking Features Attached Garage, Asphalt, Garage Door Opener
Garage Spaces 2.0
Pool Below Ground, Heated, Outdoor Pool, Shared
Waterfront Description Pond
Roof Type Asphalt,Pitched
Building
Lot Description Tree Coverage - Medium, Zero Lot Line
Story One
Foundation 1568
Sewer City Sewer/Connected
Water City Water/Connected
Level or Stories One
Structure Type Wood Siding
New Construction false
Schools
School District Minnetonka
Others
HOA Fee Include Hazard Insurance,Lawn Care,Maintenance Grounds,Professional Mgmt,Trash,Shared Amenities,Snow Removal
Restrictions Architecture Committee,Mandatory Owners Assoc,Other Covenants,Pets - Cats Allowed,Pets - Dogs Allowed
Read Less
Want to know what your home might be worth? Contact us for a FREE valuation!

Our team is ready to help you sell your home for the highest possible price ASAP





