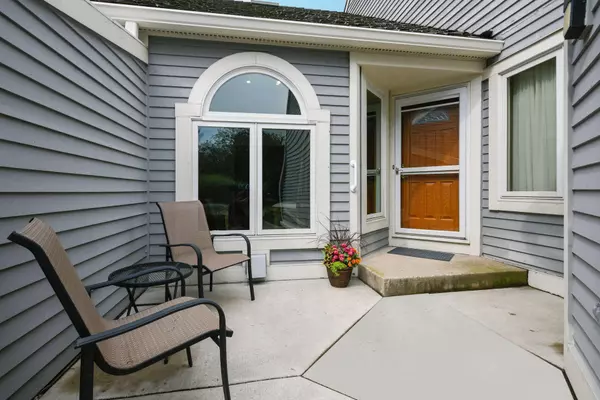$300,000
$260,000
15.4%For more information regarding the value of a property, please contact us for a free consultation.
11076 Hyland TER Eden Prairie, MN 55344
3 Beds
2 Baths
1,864 SqFt
Key Details
Sold Price $300,000
Property Type Townhouse
Sub Type Townhouse Side x Side
Listing Status Sold
Purchase Type For Sale
Square Footage 1,864 sqft
Price per Sqft $160
Subdivision Northmark 4Th Add
MLS Listing ID 6236901
Sold Date 09/30/22
Bedrooms 3
Full Baths 1
Three Quarter Bath 1
HOA Fees $363/mo
Year Built 1985
Annual Tax Amount $2,999
Tax Year 2021
Contingent None
Lot Size 3,049 Sqft
Acres 0.07
Lot Dimensions 28 x 103 x28 x 100
Property Description
Offers due Thursday 8/25 7pm. This wonderful townhome offers private views and fantastic amenities! The main level floorplan features two bedrooms. One with an ensuite bathroom and another that is currently being used as an office/den. There is a spacious vaulted great room and deck to enjoy the outdoors as well as a galley kitchen and dining space with a bay window. The lower-level has a 3rd bedroom ensuite, a spacious family room with gas fireplace, laundry space, and a finished “flex” room. There are new windows throughout and it is part of the Preserve Association that offers a sand bottom pool, tennis/pickle ball courts and paved walking paths. Don't miss this great opportunity!
2nd Association - The Preserve. One Annual charge for tennis courts, pool, and paths.
Location
State MN
County Hennepin
Zoning Residential-Single Family
Rooms
Basement Block, Daylight/Lookout Windows, Drain Tiled, Egress Window(s), Finished, Full, Sump Pump
Dining Room Informal Dining Room
Interior
Heating Forced Air
Cooling Central Air
Fireplaces Number 1
Fireplaces Type Brick, Family Room, Gas
Fireplace Yes
Appliance Central Vacuum, Dishwasher, Disposal, Dryer, Exhaust Fan, Humidifier, Gas Water Heater, Microwave, Range, Refrigerator, Washer
Exterior
Parking Features Attached Garage, Asphalt, Shared Driveway, Insulated Garage
Garage Spaces 2.0
Fence None
Pool Below Ground, Heated, Outdoor Pool, Shared
Roof Type Shake,Age Over 8 Years
Building
Lot Description Tree Coverage - Medium
Story One
Foundation 1064
Sewer City Sewer/Connected
Water City Water/Connected
Level or Stories One
Structure Type Wood Siding
New Construction false
Schools
School District Eden Prairie
Others
HOA Fee Include Maintenance Structure,Lawn Care,Maintenance Grounds,Professional Mgmt,Trash,Snow Removal
Restrictions Architecture Committee,Mandatory Owners Assoc,Other Covenants,Pets - Cats Allowed,Pets - Dogs Allowed,Pets - Number Limit,Rental Restrictions May Apply
Read Less
Want to know what your home might be worth? Contact us for a FREE valuation!

Our team is ready to help you sell your home for the highest possible price ASAP





