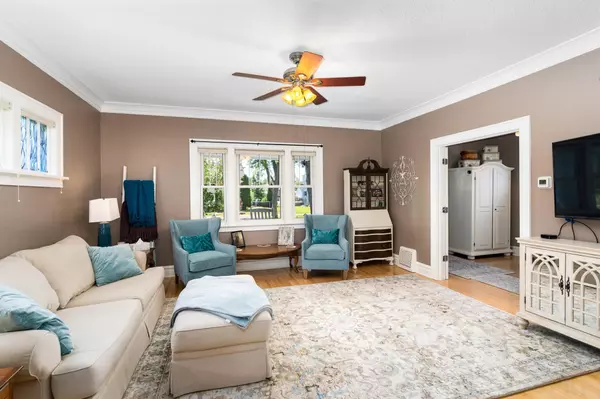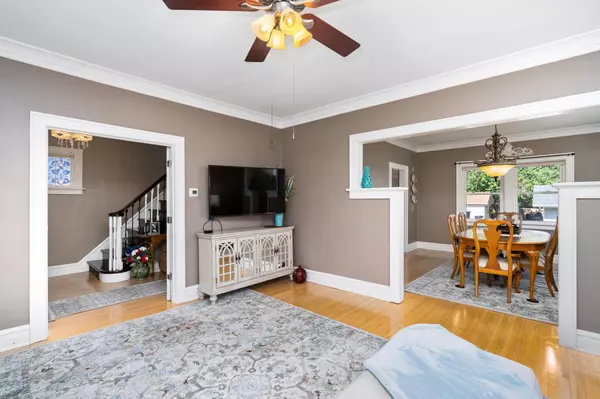$260,000
$254,900
2.0%For more information regarding the value of a property, please contact us for a free consultation.
1107 E 4th ST Superior, WI 54880
3 Beds
1 Bath
1,630 SqFt
Key Details
Sold Price $260,000
Property Type Single Family Home
Sub Type Single Family Residence
Listing Status Sold
Purchase Type For Sale
Square Footage 1,630 sqft
Price per Sqft $159
Subdivision Superior City 5400
MLS Listing ID 6247779
Sold Date 10/24/22
Bedrooms 3
Full Baths 1
Year Built 1925
Annual Tax Amount $3,463
Tax Year 2022
Contingent None
Lot Size 7,840 Sqft
Acres 0.18
Lot Dimensions 60x135
Property Description
You've never experienced curb appeal quite like this. From the loveable front porch swing to the beautiful white trim, be prepared to fall in love with this picture-perfect home. As you enter the front door you are warmly greeted by BEAUTIFUL hardwood floors, tall ceilings, and tons of natural light. The main level showcases the large living room, formal dining room, and updated kitchen with hard surface counters, modern stainless-steel appliances, and an eat in nook. On the second floor you will find the 3 sizeable bedrooms, large full bath, and access to the shaker porch. The spacious basement offers high ceilings and is ready for you to make it your own, with plenty of space for an additional bedroom, bathroom, or recreational room! Don't miss out on the beautiful fenced in backyard with newer garage and large deck! Charm, original character, and modern updates abound this move in ready home.
Location
State WI
County Douglas
Zoning Residential-Single Family
Rooms
Basement Full, Concrete, Sump Pump, Unfinished
Dining Room Eat In Kitchen, Informal Dining Room
Interior
Heating Forced Air
Cooling Central Air
Fireplace No
Exterior
Parking Features Detached, Concrete
Garage Spaces 2.0
Fence Wood
Roof Type Asphalt
Building
Story One and One Half
Foundation 850
Sewer City Sewer/Connected
Water City Water/Connected
Level or Stories One and One Half
Structure Type Wood Siding
New Construction false
Schools
School District Superior
Read Less
Want to know what your home might be worth? Contact us for a FREE valuation!

Our team is ready to help you sell your home for the highest possible price ASAP





