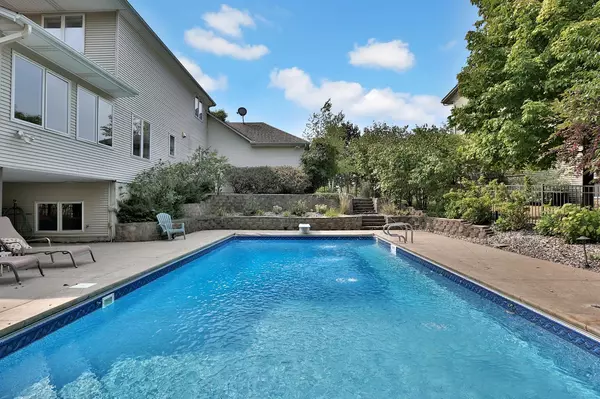$790,000
$750,000
5.3%For more information regarding the value of a property, please contact us for a free consultation.
17718 Steading RD Eden Prairie, MN 55347
5 Beds
5 Baths
4,839 SqFt
Key Details
Sold Price $790,000
Property Type Single Family Home
Sub Type Single Family Residence
Listing Status Sold
Purchase Type For Sale
Square Footage 4,839 sqft
Price per Sqft $163
Subdivision Shores Of Mitchell Lake 4Th Ad
MLS Listing ID 6257802
Sold Date 10/26/22
Bedrooms 5
Full Baths 3
Half Baths 1
Three Quarter Bath 1
Year Built 1997
Annual Tax Amount $7,224
Tax Year 2022
Contingent None
Lot Size 0.340 Acres
Acres 0.34
Lot Dimensions 88x153x120x139
Property Description
Don't miss out on this spacious, tastefully updated home! Great for growing families and large gatherings. Impressive, well maintained salt water pool area in treed setting! Nice, open floor plan featuring elegant center island kitchen and dinette that flows to 4-season porch and stately family room. Exudes quality with 2019 addition of 8 inch baseboards and trendy engineered wood flooring in grand entry, living room, dining room, family room, and porch. Private office beyond the entry foyer. Upper level features large loft area, spacious bedrooms, and vaulted owners suite with updated bathroom / walk-in shower. Lower level is highlighted by stone fireplace, bar area, 5th bedroom, and exercise room. Top 5 rated public schools and extensive parks and trails nearby. See supplement for list of recent updates.
Location
State MN
County Hennepin
Zoning Residential-Single Family
Rooms
Basement Daylight/Lookout Windows, Finished, Full, Concrete
Interior
Heating Forced Air
Cooling Central Air
Fireplaces Number 2
Fireplaces Type Amusement Room, Family Room, Gas
Fireplace Yes
Appliance Air-To-Air Exchanger, Cooktop, Dishwasher, Dryer, Exhaust Fan, Refrigerator, Wall Oven, Washer
Exterior
Parking Features Attached Garage, Asphalt
Garage Spaces 3.0
Fence Partial, Vinyl
Pool Below Ground, Heated, Outdoor Pool
Roof Type Age Over 8 Years,Asphalt
Building
Lot Description Tree Coverage - Medium
Story Two
Foundation 1744
Sewer City Sewer/Connected
Water City Water/Connected
Level or Stories Two
Structure Type Vinyl Siding
New Construction false
Schools
School District Eden Prairie
Read Less
Want to know what your home might be worth? Contact us for a FREE valuation!

Our team is ready to help you sell your home for the highest possible price ASAP





