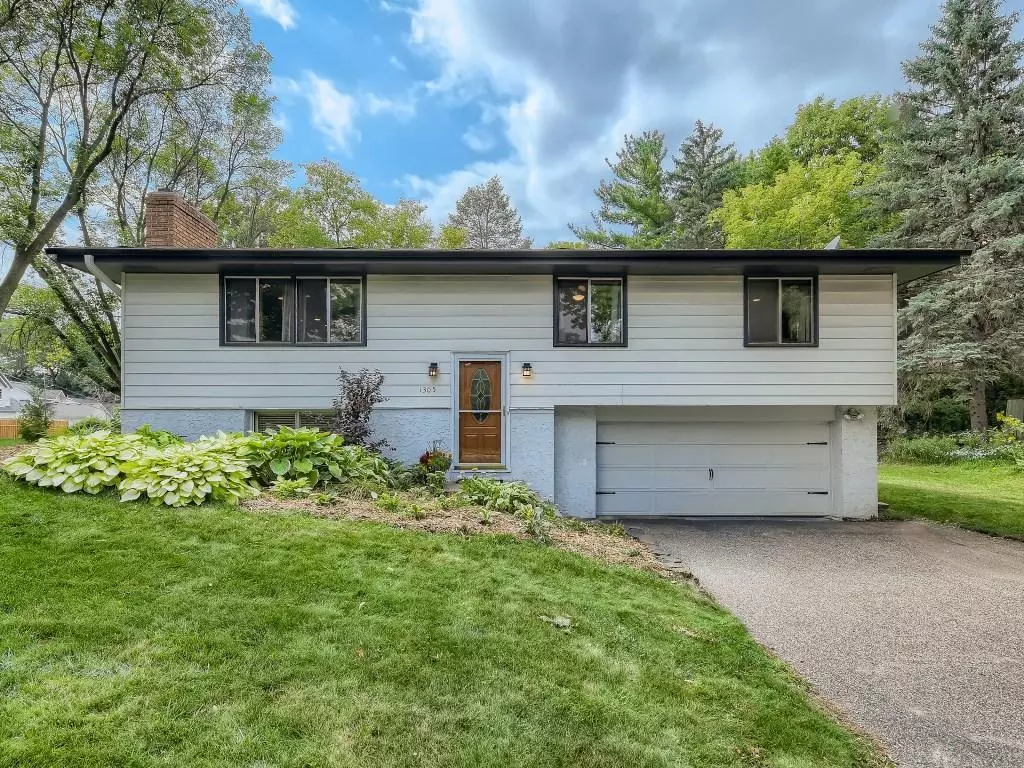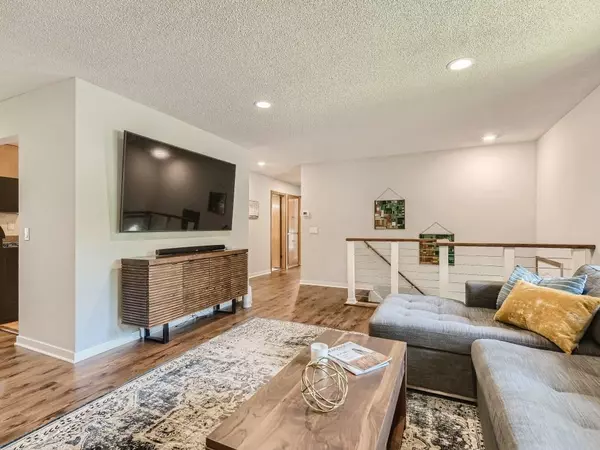$365,000
$360,000
1.4%For more information regarding the value of a property, please contact us for a free consultation.
1305 Castle CT Golden Valley, MN 55427
3 Beds
2 Baths
1,622 SqFt
Key Details
Sold Price $365,000
Property Type Single Family Home
Sub Type Single Family Residence
Listing Status Sold
Purchase Type For Sale
Square Footage 1,622 sqft
Price per Sqft $225
Subdivision Castle Downs Add
MLS Listing ID 6244243
Sold Date 11/02/22
Bedrooms 3
Full Baths 1
Three Quarter Bath 1
Year Built 1962
Annual Tax Amount $4,270
Tax Year 2022
Contingent None
Lot Size 0.330 Acres
Acres 0.33
Lot Dimensions 100x142
Property Description
Meticulous and move in ready! Many updates in last five years including yard irrigation, A/C, washer and dryer, LVP flooring, outdoor hot tub, deck and more. Please see list in supplements for all the updates... too many to list! This home is convenient to restaurants, parks and 169 and yet nestled on .32 acres on a cul-de-sac street. Upper level features a beautiful and spacious kitchen with granite counters and stainless appliances. Living room opens to dining room with newer LVP flooring and white enameled base trim through main level. Three bedrooms and full bath complete main floor. You'll enjoy the family room with fireplace in the lower level and the wet bar entertaining area added in 2018. Seller to provide buyer with a 1-year HSA Home Warranty.
Location
State MN
County Hennepin
Zoning Residential-Single Family
Rooms
Basement Block, Daylight/Lookout Windows, Finished, Sump Pump
Dining Room Living/Dining Room
Interior
Heating Forced Air
Cooling Central Air
Fireplaces Number 2
Fireplaces Type Family Room, Living Room, Wood Burning
Fireplace Yes
Appliance Cooktop, Dishwasher, Dryer, Microwave, Refrigerator, Wall Oven, Washer
Exterior
Parking Features Asphalt, Garage Door Opener, Tuckunder Garage
Garage Spaces 2.0
Roof Type Age Over 8 Years,Asphalt
Building
Lot Description Corner Lot, Tree Coverage - Medium
Story Split Entry (Bi-Level)
Foundation 1081
Sewer City Sewer/Connected
Water City Water/Connected
Level or Stories Split Entry (Bi-Level)
Structure Type Brick/Stone,Steel Siding
New Construction false
Schools
School District Hopkins
Read Less
Want to know what your home might be worth? Contact us for a FREE valuation!

Our team is ready to help you sell your home for the highest possible price ASAP





