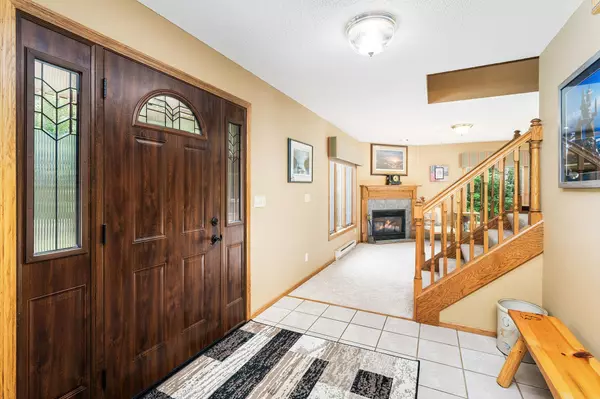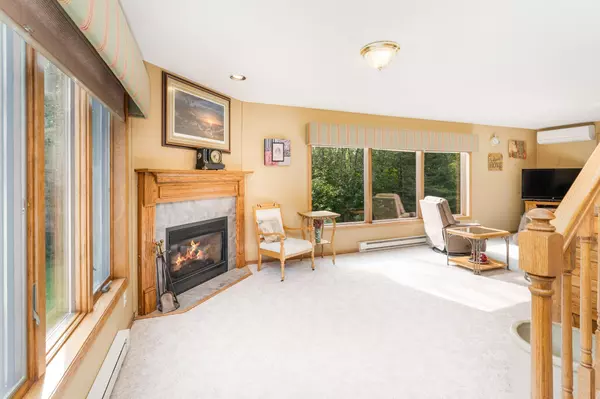$525,000
$549,000
4.4%For more information regarding the value of a property, please contact us for a free consultation.
5887 Lonely Pine DR Duluth, MN 55803
4 Beds
4 Baths
3,071 SqFt
Key Details
Sold Price $525,000
Property Type Single Family Home
Sub Type Single Family Residence
Listing Status Sold
Purchase Type For Sale
Square Footage 3,071 sqft
Price per Sqft $170
Subdivision Lonely Pine Estates
MLS Listing ID 6257983
Sold Date 11/09/22
Bedrooms 4
Full Baths 2
Half Baths 1
Three Quarter Bath 1
Year Built 1997
Annual Tax Amount $6,535
Tax Year 2022
Contingent None
Lot Size 4.500 Acres
Acres 4.5
Lot Dimensions 645x316
Property Description
You will fall in love with this meticulously maintained rural home situated on 4.5 acres. The main floor showcases a spacious living room with fireplace, HUGE kitchen with hard surface counters and eat in area, formal dining room, half bath, and the cozy sunroom offering the perfect place to view your private lot and exquisite gardens! On the second floor you will find the updated double vanity full bath, and all 4 bedrooms, including the master suite with private bath and walk in closet. The basement features beautiful full bath, bonus recreational room with fireplace, and the perfect setup to add a 5th bedroom. Storage will never be a problem with a 2-car attached garage and second detached garage with heated workshop and 2 additional car spaces! Located walking proximity to the superior hiking trail and miles on miles of snowmobiling trails, this home has all you could want and more! You would never be able to build a home of this quality and size for this incredible price!
Location
State MN
County St. Louis
Zoning Residential-Single Family
Rooms
Basement Egress Window(s), Finished, Full, Concrete, Sump Pump, Walkout
Dining Room Eat In Kitchen, Separate/Formal Dining Room
Interior
Heating Baseboard, Ductless Mini-Split, Dual, Fireplace(s), Radiant Floor
Cooling Ductless Mini-Split
Fireplaces Number 2
Fireplaces Type Family Room, Gas, Living Room
Fireplace Yes
Exterior
Parking Features Attached Garage, Detached, Gravel, Heated Garage, Insulated Garage
Garage Spaces 4.0
Roof Type Asphalt
Building
Lot Description Tree Coverage - Heavy
Story Two
Foundation 1120
Sewer Mound Septic, Private Sewer
Water Private, Well
Level or Stories Two
Structure Type Steel Siding
New Construction false
Schools
School District Duluth
Read Less
Want to know what your home might be worth? Contact us for a FREE valuation!

Our team is ready to help you sell your home for the highest possible price ASAP





