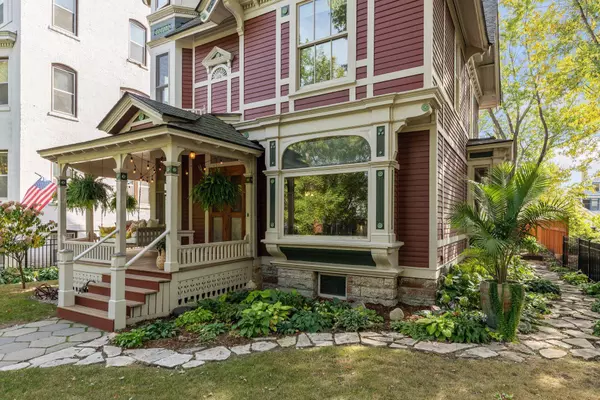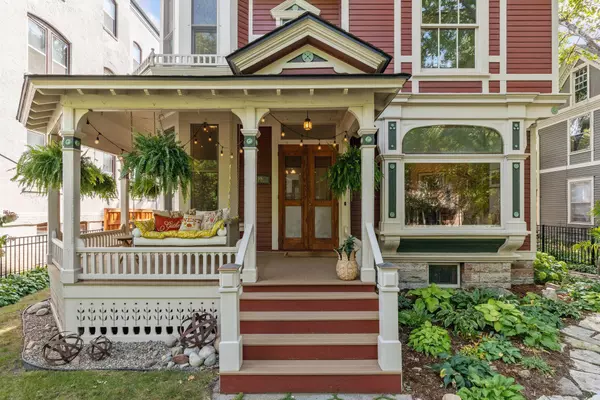$575,000
$584,900
1.7%For more information regarding the value of a property, please contact us for a free consultation.
596 Holly AVE Saint Paul, MN 55102
4 Beds
4 Baths
3,386 SqFt
Key Details
Sold Price $575,000
Property Type Single Family Home
Sub Type Single Family Residence
Listing Status Sold
Purchase Type For Sale
Square Footage 3,386 sqft
Price per Sqft $169
Subdivision Subdivision Of Blocks 17 &, 23
MLS Listing ID 6268780
Sold Date 11/08/22
Bedrooms 4
Full Baths 2
Half Baths 1
Three Quarter Bath 1
Year Built 1885
Annual Tax Amount $8,133
Tax Year 2021
Contingent None
Lot Size 6,969 Sqft
Acres 0.16
Lot Dimensions irregular
Property Description
Welcome to this beautiful George Barber designed Queen Anne Victorian located in the Historic Hill Heritage Design District. The design highlights the bentwood staircase and original plaster moldings. The home features both formal/informal living and dining highlighted by hardwood floors, built-ins, and fireplaces. Enjoy the sun filled entryway, elegant curved stairway, and all the large windows of the turret brighting up the stairway landing to the upper floor. The main floor has a 1/2 bath.The main floor also features a large sunroom/workout room with a 1.5 story ceiling and 2 separate doors out to the patio and garden. The second level includes 4 bedrooms, 2 full bathrooms and laundry. The primary bedroom has a fireplace and closet that can easily be enlarged to encompass the present sitting area for a large walk-in closet. The third floor has a full bath, living room, kitchenette and there could be a 5th bedroom (non-conforming). Perfect as a nanny's or in-law apartment.
Location
State MN
County Ramsey
Zoning Residential-Single Family
Rooms
Basement Full
Dining Room Eat In Kitchen, Separate/Formal Dining Room
Interior
Heating Hot Water
Cooling Window Unit(s)
Fireplaces Number 2
Fireplaces Type Family Room, Gas, Living Room
Fireplace Yes
Appliance Dishwasher, Disposal, Dryer, Exhaust Fan, Freezer, Gas Water Heater, Microwave, Range, Refrigerator, Washer
Exterior
Parking Features Detached
Garage Spaces 2.0
Fence Full
Roof Type Asphalt
Building
Lot Description Irregular Lot
Story More Than 2 Stories
Foundation 1337
Sewer City Sewer/Connected
Water City Water/Connected
Level or Stories More Than 2 Stories
Structure Type Wood Siding
New Construction false
Schools
School District St. Paul
Read Less
Want to know what your home might be worth? Contact us for a FREE valuation!

Our team is ready to help you sell your home for the highest possible price ASAP





