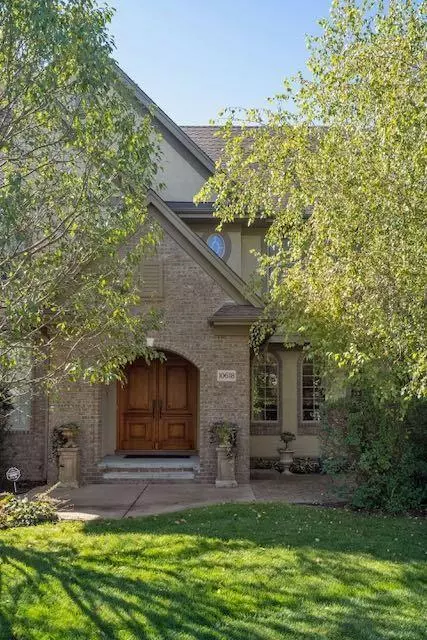$1,250,000
$1,299,000
3.8%For more information regarding the value of a property, please contact us for a free consultation.
10618 Sonoma RDG Eden Prairie, MN 55347
5 Beds
5 Baths
6,493 SqFt
Key Details
Sold Price $1,250,000
Property Type Single Family Home
Sub Type Single Family Residence
Listing Status Sold
Purchase Type For Sale
Square Footage 6,493 sqft
Price per Sqft $192
Subdivision The Vintage
MLS Listing ID 6145911
Sold Date 11/14/22
Bedrooms 5
Full Baths 4
Three Quarter Bath 1
HOA Fees $62/ann
Year Built 2006
Annual Tax Amount $11,397
Tax Year 2021
Contingent None
Lot Size 0.330 Acres
Acres 0.33
Lot Dimensions 192x167
Property Description
Spectcular! The finest details are evident in this gorgeous home located on the choicest lot in Eden Prairie's finest settting. No expense was spared - every feature is an upgrade. Imported Versace tile in the foyer and dining room, custom mahogony carved double front doors and Italian marble everywhere. The kitchen has been recently redone. New paint, new carpeting, new renos in lower level. An entertainer's dream - caterer's kitchen with separate entrance, dumbwaiter, heavy custom cherry woodwork, granite imported from Italy, enameled woodwork, wine cellar, new furnace, library, wet bar, even a sun room. High end all the way through to the huge deck, two patios and tiered fountain. Cudd built with style. Work from home with three office spaces. Stop by and check out this beauty that's turn key and move in ready!
Location
State MN
County Hennepin
Zoning Residential-Single Family
Rooms
Basement Finished, Full, Concrete, Sump Pump, Walkout
Dining Room Breakfast Area, Eat In Kitchen, Informal Dining Room, Separate/Formal Dining Room
Interior
Heating Forced Air
Cooling Central Air
Fireplaces Number 2
Fireplaces Type Electric, Family Room, Gas
Fireplace Yes
Appliance Central Vacuum, Cooktop, Dishwasher, Disposal, Dryer, Freezer, Humidifier, Microwave, Refrigerator, Wall Oven, Washer, Water Softener Owned
Exterior
Parking Features Attached Garage, Concrete, Garage Door Opener, Insulated Garage
Garage Spaces 3.0
Roof Type Age Over 8 Years,Asphalt,Pitched
Building
Lot Description Irregular Lot, Tree Coverage - Medium
Story Two
Foundation 2362
Sewer City Sewer/Connected
Water City Water/Connected
Level or Stories Two
Structure Type Brick/Stone,Stucco
New Construction false
Schools
School District Eden Prairie
Others
HOA Fee Include Professional Mgmt,Shared Amenities
Read Less
Want to know what your home might be worth? Contact us for a FREE valuation!

Our team is ready to help you sell your home for the highest possible price ASAP





