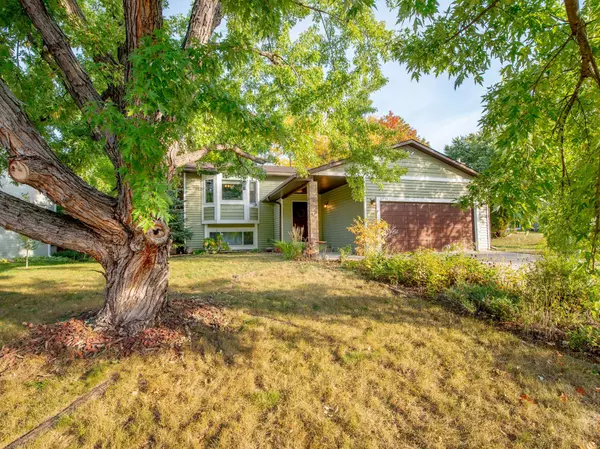$415,000
$410,000
1.2%For more information regarding the value of a property, please contact us for a free consultation.
17782 S Shore LN W Eden Prairie, MN 55346
3 Beds
3 Baths
2,168 SqFt
Key Details
Sold Price $415,000
Property Type Single Family Home
Sub Type Single Family Residence
Listing Status Sold
Purchase Type For Sale
Square Footage 2,168 sqft
Price per Sqft $191
Subdivision Muirfield 2Nd Add
MLS Listing ID 6268527
Sold Date 11/17/22
Bedrooms 3
Full Baths 2
Half Baths 1
Year Built 1985
Annual Tax Amount $4,423
Tax Year 2022
Contingent None
Lot Size 0.260 Acres
Acres 0.26
Lot Dimensions 85x156x67x140
Property Description
Such a beautiful 3 bedroom/3 bathroom home! There are a host of positives here! Brand NEW roof & front gutters(Sept 2022). New siding and windows (2016). Hardwood floors in living room with open concept to dining & kitchen. Kitchen has plenty of cupboard & counter space along with stainless appliances The master has its own full bathroom. The lower level family room has new tile and paint giving it a fresh and
inviting feel. The fam. rm leads to the amazing backyard. The yard is a certified
wildlife habitat. The yard is remarkable and has the following: A perennial
vegetable garden, native plant restoration, a rain garden & bee lawn, a hop garden, 2
apple trees, 2 plum trees and a low maintenance lawn.
Location
State MN
County Hennepin
Zoning Residential-Single Family
Rooms
Basement Drain Tiled, Egress Window(s), Finished, Sump Pump, Walkout
Dining Room Kitchen/Dining Room
Interior
Heating Forced Air, Fireplace(s)
Cooling Central Air
Fireplaces Number 1
Fireplaces Type Family Room, Gas
Fireplace Yes
Appliance Dishwasher, Disposal, Dryer, Exhaust Fan, Gas Water Heater, Microwave, Range, Refrigerator, Washer
Exterior
Parking Features Attached Garage, Concrete, Garage Door Opener
Garage Spaces 2.0
Fence None
Pool None
Roof Type Age 8 Years or Less,Asphalt
Building
Lot Description Irregular Lot, Tree Coverage - Medium
Story Split Entry (Bi-Level)
Foundation 1128
Sewer City Sewer/Connected
Water City Water/Connected
Level or Stories Split Entry (Bi-Level)
Structure Type Vinyl Siding
New Construction false
Schools
School District Eden Prairie
Read Less
Want to know what your home might be worth? Contact us for a FREE valuation!

Our team is ready to help you sell your home for the highest possible price ASAP





