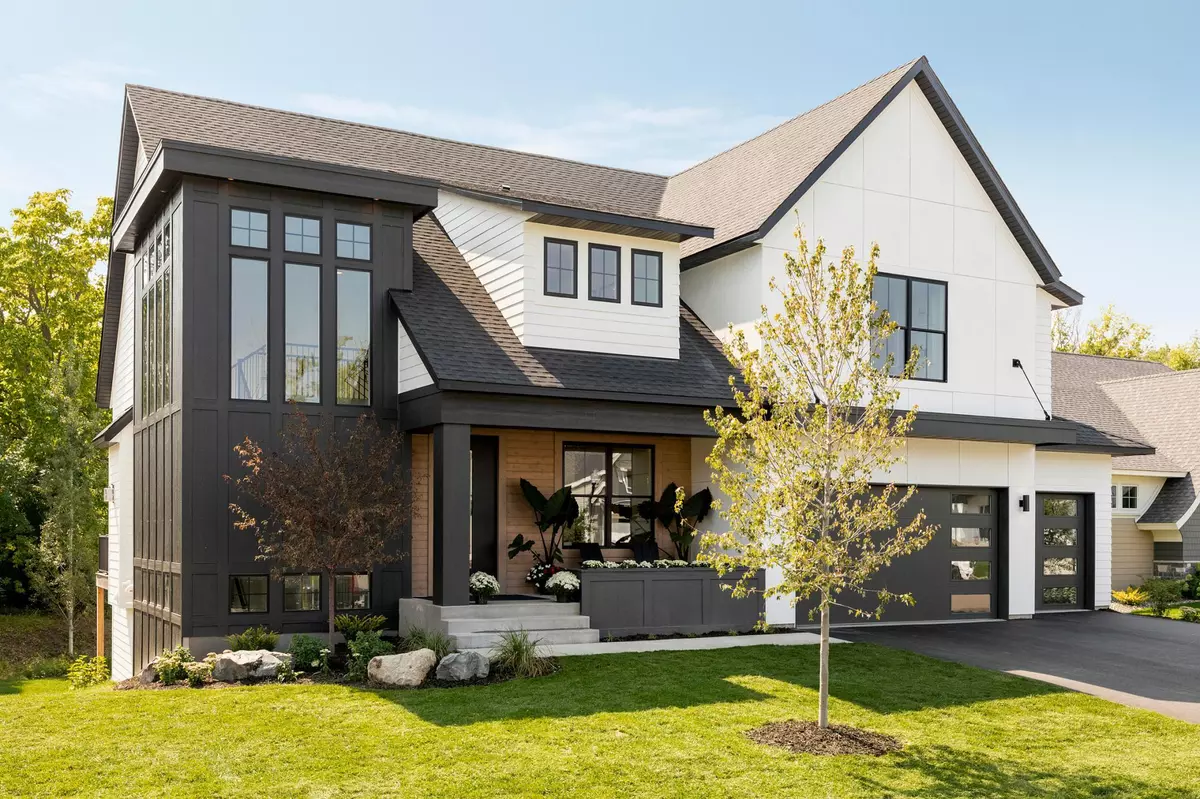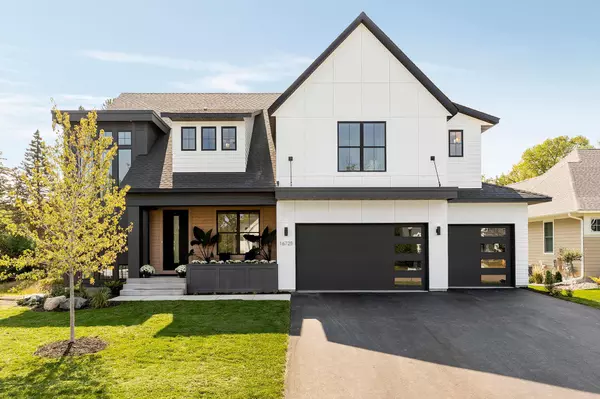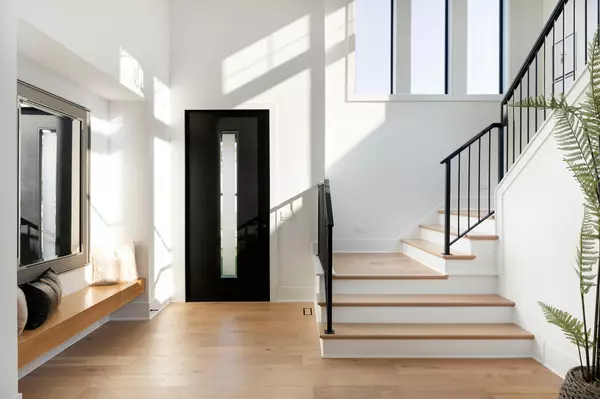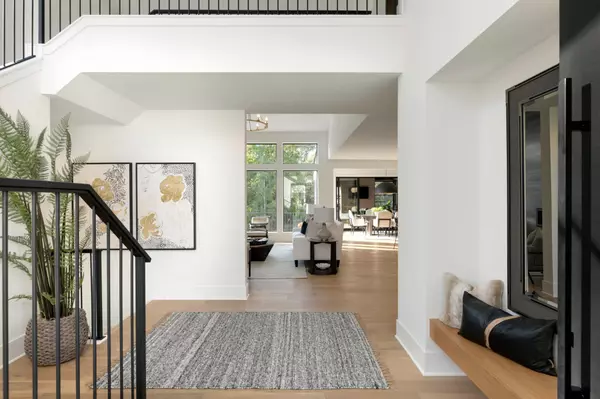$1,650,000
$1,650,000
For more information regarding the value of a property, please contact us for a free consultation.
16725 42nd PL N Plymouth, MN 55446
5 Beds
5 Baths
5,828 SqFt
Key Details
Sold Price $1,650,000
Property Type Single Family Home
Sub Type Single Family Residence
Listing Status Sold
Purchase Type For Sale
Square Footage 5,828 sqft
Price per Sqft $283
Subdivision Serenity On Plymouth Creek
MLS Listing ID 6266554
Sold Date 11/15/22
Bedrooms 5
Full Baths 2
Half Baths 1
Three Quarter Bath 2
Year Built 2022
Annual Tax Amount $3,412
Tax Year 2021
Contingent None
Lot Size 0.440 Acres
Acres 0.44
Lot Dimensions 81x265x65x265
Property Description
2 Story Custom Home in Serenity Cove! This modern/contemporary home combines the warmth of wood with clean lines and crisp white walls and stunning black windows! The designer kitchen blends rift-cut oak with painted cabinetry and a rear prep kitchen! Glass doors extend the rear dining room into a screen porch/deck. The upper level features a owners retreat with box vaulted ceilings and a spa bathroom with a massive walk-in closet! The lower level features a media/game room, wet bar, sport court, exercise room and the 5th bedroom. This home certainly stands out in a crowd!
Location
State MN
County Hennepin
Community Serenity Cove
Zoning Residential-Single Family
Rooms
Basement Egress Window(s), Finished, Concrete, Walkout
Dining Room Breakfast Bar, Breakfast Area, Eat In Kitchen, Informal Dining Room, Kitchen/Dining Room
Interior
Heating Forced Air, Fireplace(s)
Cooling Central Air
Fireplaces Number 2
Fireplaces Type Family Room, Gas, Living Room
Fireplace Yes
Appliance Air-To-Air Exchanger, Dishwasher, Disposal, Exhaust Fan, Freezer, Gas Water Heater, Microwave, Range, Refrigerator, Wall Oven
Exterior
Parking Features Attached Garage, Asphalt
Garage Spaces 3.0
Roof Type Asphalt
Building
Story Two
Foundation 2064
Sewer City Sewer/Connected
Water City Water/Connected
Level or Stories Two
Structure Type Cedar,Fiber Board
New Construction true
Schools
School District Wayzata
Read Less
Want to know what your home might be worth? Contact us for a FREE valuation!

Our team is ready to help you sell your home for the highest possible price ASAP





