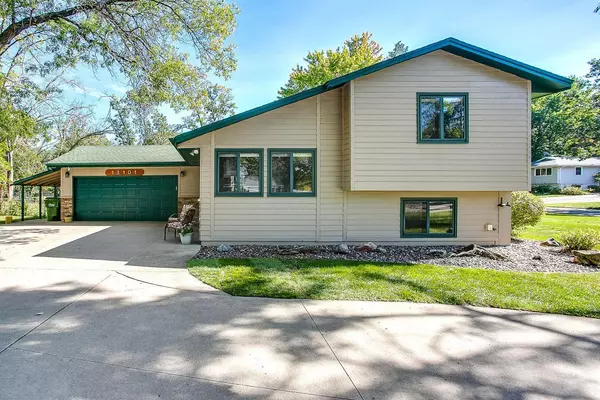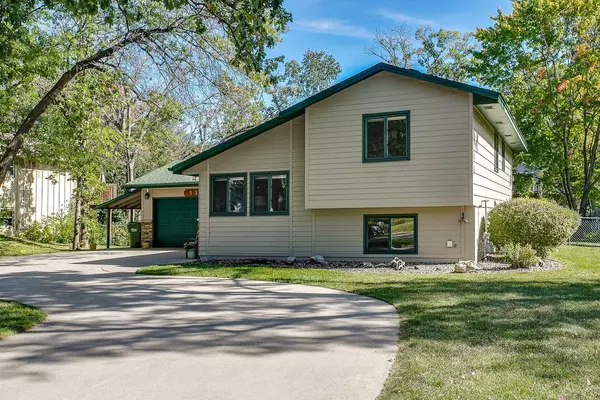$321,500
$325,000
1.1%For more information regarding the value of a property, please contact us for a free consultation.
13101 Able ST NE Blaine, MN 55434
4 Beds
2 Baths
1,579 SqFt
Key Details
Sold Price $321,500
Property Type Single Family Home
Sub Type Single Family Residence
Listing Status Sold
Purchase Type For Sale
Square Footage 1,579 sqft
Price per Sqft $203
Subdivision Lunds Havenwood Estates
MLS Listing ID 6266280
Sold Date 11/18/22
Bedrooms 4
Full Baths 1
Three Quarter Bath 1
Year Built 1974
Annual Tax Amount $2,345
Tax Year 2022
Contingent None
Lot Size 0.290 Acres
Acres 0.29
Lot Dimensions 94X118X18X82X135
Property Description
Great curb appeal on this well cared for 3 level split! Charming stone accents & situated nicely on a corner lot complete with concrete 1/2 circle drive, great landscaping, insulated/heated 2 car garage plus carport for that 3rd car or boat & fenced back yard with storage shed. Inside is freshly painted & has open/sunny layout on main level with vaulted ceilings. Hand scraped floors & wood/black iron railings in living room. Kitchen has peninsula that opens to dining area with plenty of seating. Patio door in dining area leads out to multi-level deck & circular patio overlooking private back yard/firepit. 3 bedrooms on one level upstairs plus a full bath. Lower level family room with shiplap accents & recessed lights...plus 4th bedroom & 3/4 bath with ceramic tile & corner shower. Nice home/setting...great value! Come see it today!
Location
State MN
County Anoka
Zoning Residential-Single Family
Rooms
Basement Daylight/Lookout Windows, Finished
Dining Room Eat In Kitchen, Informal Dining Room
Interior
Heating Forced Air
Cooling Central Air
Fireplace No
Appliance Dryer, Range, Refrigerator, Washer
Exterior
Parking Features Attached Garage, Carport, Concrete, Garage Door Opener, Heated Garage, Insulated Garage
Garage Spaces 2.0
Fence Chain Link, Full
Building
Lot Description Corner Lot
Story Three Level Split
Foundation 1068
Sewer City Sewer/Connected
Water City Water/Connected
Level or Stories Three Level Split
Structure Type Brick/Stone,Fiber Board
New Construction false
Schools
School District Anoka-Hennepin
Read Less
Want to know what your home might be worth? Contact us for a FREE valuation!

Our team is ready to help you sell your home for the highest possible price ASAP





