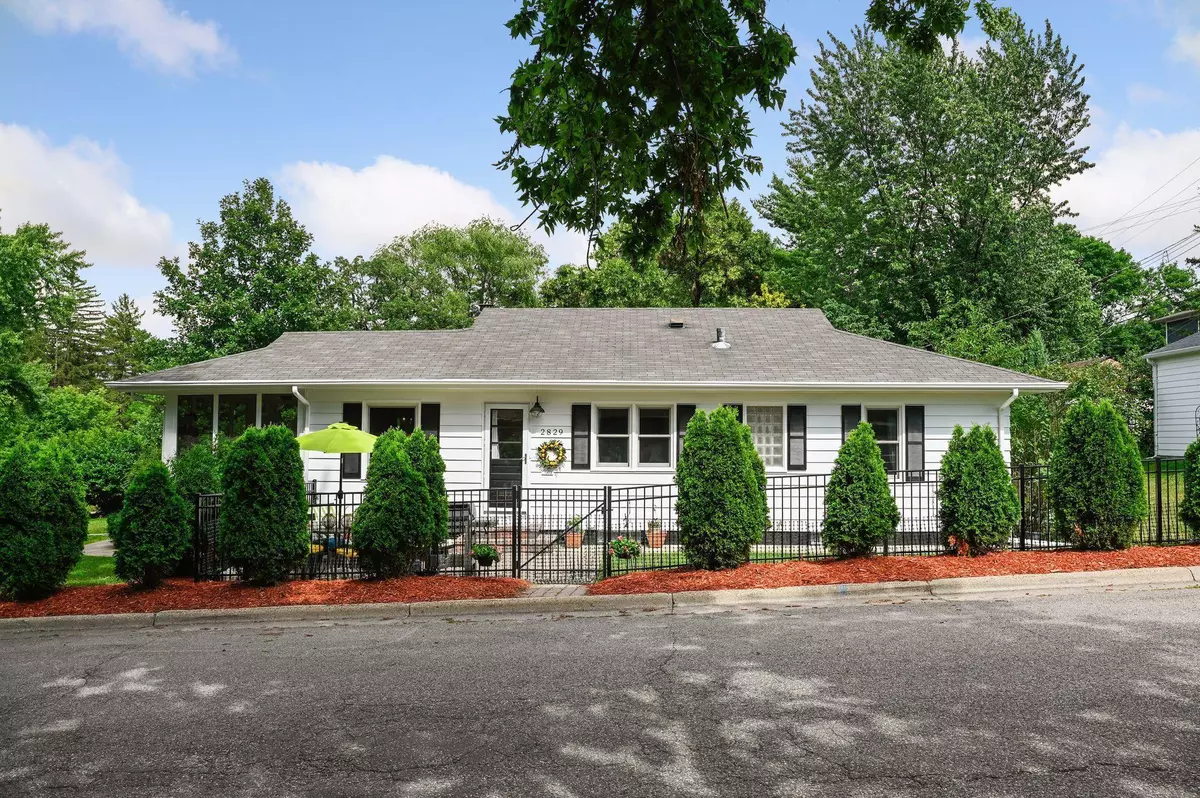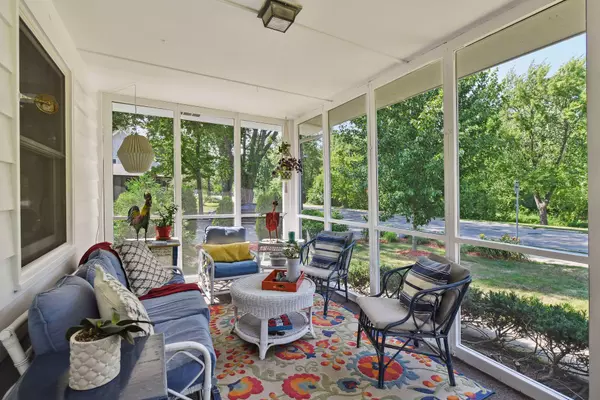$692,000
$699,900
1.1%For more information regarding the value of a property, please contact us for a free consultation.
2829 W 54th ST Minneapolis, MN 55410
3 Beds
2 Baths
2,273 SqFt
Key Details
Sold Price $692,000
Property Type Single Family Home
Sub Type Single Family Residence
Listing Status Sold
Purchase Type For Sale
Square Footage 2,273 sqft
Price per Sqft $304
Subdivision Rgt A B Robbins Brookside Park
MLS Listing ID 6230987
Sold Date 11/28/22
Bedrooms 3
Full Baths 1
Three Quarter Bath 1
Year Built 1950
Annual Tax Amount $7,404
Tax Year 2022
Contingent None
Lot Size 5,662 Sqft
Acres 0.13
Lot Dimensions 44 x 124
Property Description
Fully Renovated with high end finishes, this sun-filled mid-century rambler on Minnehaha creek is an exceptional community that is both quiet and vibrant. The first floor features an updated eat-in kitchen with ample storage, a formal dining room, living room with wood burning fireplace, creek facing screened porch that is perfect for morning coffee or evening cocktails, 3 large bedrooms, and a tastefully appointed full bath with large soaking tub. The lower level astounds and has a huge family room with plush carpet, wet bar, a spa-like 3/4 bath, laundry room, bonus storage area and drain-tiles throughout. Outside, enjoy annual gardens, a gracious sized patio that is perfect for grilling and relaxing, and partake in outdoor activities such as volleyball, soccer, tubing, skating, CC Skiing, hammocking, jogging or intimate strolls in the creek trails. Enjoy dining at walkable spots like Colita, Pizzeria Lol, Red Wagon, Book Club or coffee at Dunn Brothers. You can literally have it all!
Location
State MN
County Hennepin
Zoning Residential-Single Family
Rooms
Basement Block, Daylight/Lookout Windows, Drain Tiled, Finished, Partial, Storage Space, Sump Pump
Dining Room Breakfast Bar, Eat In Kitchen, Separate/Formal Dining Room
Interior
Heating Forced Air
Cooling Central Air
Fireplaces Number 1
Fireplaces Type Living Room, Wood Burning
Fireplace Yes
Appliance Dishwasher, Dryer, Exhaust Fan, Microwave, Range, Refrigerator, Washer
Exterior
Parking Features Detached, Garage Door Opener
Garage Spaces 1.0
Fence Split Rail
Building
Story One
Foundation 1204
Sewer City Sewer/Connected
Water City Water/Connected
Level or Stories One
Structure Type Wood Siding
New Construction false
Schools
School District Minneapolis
Read Less
Want to know what your home might be worth? Contact us for a FREE valuation!

Our team is ready to help you sell your home for the highest possible price ASAP





