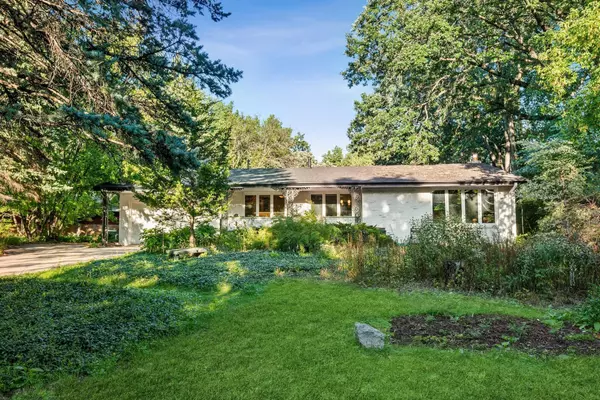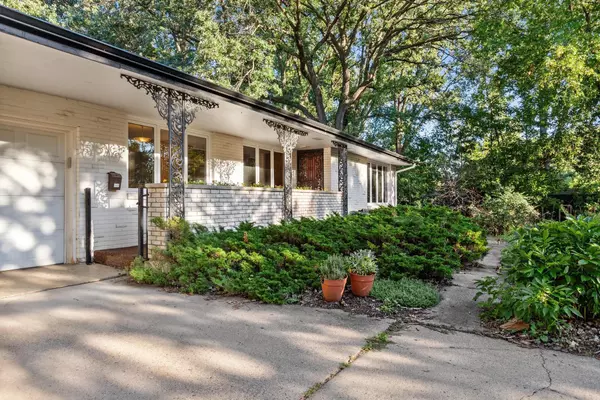$620,000
$650,000
4.6%For more information regarding the value of a property, please contact us for a free consultation.
920 Angelo DR Golden Valley, MN 55422
3 Beds
2 Baths
2,756 SqFt
Key Details
Sold Price $620,000
Property Type Single Family Home
Sub Type Single Family Residence
Listing Status Sold
Purchase Type For Sale
Square Footage 2,756 sqft
Price per Sqft $224
MLS Listing ID 6263257
Sold Date 12/02/22
Bedrooms 3
Full Baths 2
Year Built 1964
Annual Tax Amount $7,176
Tax Year 2022
Contingent None
Lot Size 0.630 Acres
Acres 0.63
Lot Dimensions 100x266x90x31
Property Description
Wonderful Mid Century modern walkout Rambler nestled in a setting you'll never want to leave!. Surrounded by ever-blooming perennial gardens, this tranquil setting is amazing. Vaulted ceilings and open floor plan make this a delightful Oasis! Spacious upper & lower Living rms w/wood floors, vaults, beams, gas fireplace & new windows. Architect designed updated Kitchen w/cork floors, granite, abundance of cabinets, storage plus breakfast bar. Open Dining room gorgeous built-in, wine rack, drawers, storage +display, large windows, wood floors offer the perfect entertainment layout. Owner's suite w/updated ceramic bath, abundant storage & 3 o'size closets. Lower walkout level features spacious, yet cozy Amusement room w/ gas fplc, built-ins, & tile flrs adjacent to 3+season porch. PLUS walkout to INCREDIBLE fenced privacy of tiered patios, gardens & POOL. Its beautifully set up! Great for entertaining, or private enjoyment. 2 lg bedrooms, 1 so large it could be divided into 2!!.
Location
State MN
County Hennepin
Zoning Residential-Single Family
Rooms
Basement Block, Daylight/Lookout Windows, Egress Window(s), Finished, Full, Storage Space, Walkout
Dining Room Breakfast Bar, Eat In Kitchen, Separate/Formal Dining Room
Interior
Heating Forced Air
Cooling Central Air
Fireplaces Number 2
Fireplaces Type Amusement Room, Family Room, Gas
Fireplace Yes
Appliance Dishwasher, Disposal, Dryer, Gas Water Heater, Microwave, Range, Refrigerator, Washer
Exterior
Parking Features Attached Garage, Concrete, Garage Door Opener
Garage Spaces 2.0
Fence Wood
Pool Below Ground, Heated, Outdoor Pool
Roof Type Asphalt
Building
Lot Description Tree Coverage - Heavy
Story One
Foundation 1378
Sewer City Sewer/Connected, City Sewer - In Street
Water City Water/Connected, City Water - In Street
Level or Stories One
Structure Type Brick/Stone,Fiber Cement
New Construction false
Schools
School District Hopkins
Read Less
Want to know what your home might be worth? Contact us for a FREE valuation!

Our team is ready to help you sell your home for the highest possible price ASAP





