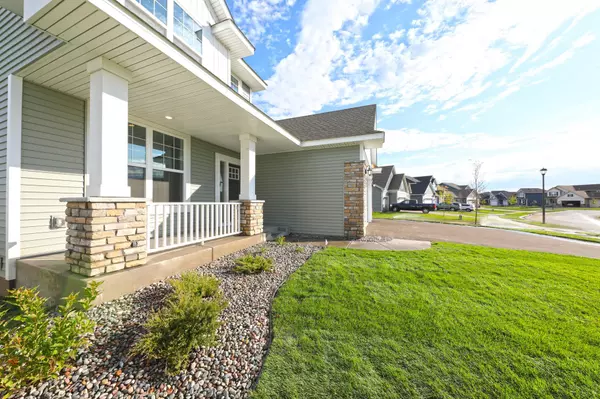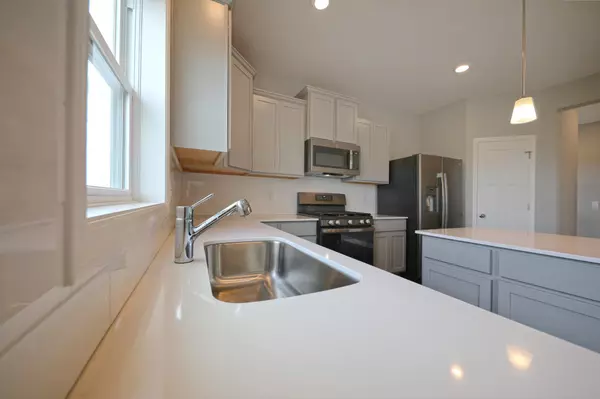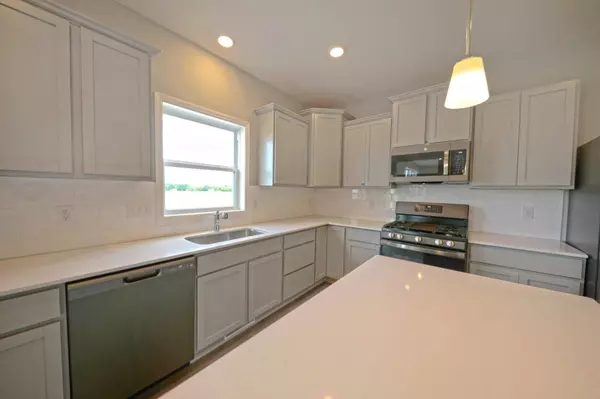$464,990
$464,990
For more information regarding the value of a property, please contact us for a free consultation.
17656 59th ST NE Otsego, MN 55374
4 Beds
3 Baths
2,271 SqFt
Key Details
Sold Price $464,990
Property Type Single Family Home
Sub Type Single Family Residence
Listing Status Sold
Purchase Type For Sale
Square Footage 2,271 sqft
Price per Sqft $204
Subdivision The Meadows Of River Pointe
MLS Listing ID 6242514
Sold Date 12/02/22
Bedrooms 4
Full Baths 1
Half Baths 1
Three Quarter Bath 1
HOA Fees $26/qua
Year Built 2022
Tax Year 2022
Contingent None
Lot Size 0.320 Acres
Acres 0.32
Lot Dimensions 58x172x105x170
Property Description
Move in Soon!! This Stunning Vanderbilt home has everything you need to get ready for the seasons. A substantial park just a short walk away and a huge yard just off the paved walking path. Outstanding natural light galore, Private office - Massive windows, desired walk in closets, upstairs laundry for ease of workload with an airy 2nd level just outside of the four bedrooms, even room for a desk area for some quiet time. Luxury plank flooring, natural gas fireplace flanked with a beautiful stone surround-wood mantle, gleaming quartz countertops throughout the kitchen and all bathrooms! Included and soon to be completed full yard sod, irrigation & front appealing landscaping. Home nicely situated and central to the community of River Pointe. This home is recently completed and final touches in place. Now available to view.
Location
State MN
County Wright
Community The Meadows Of River Pointe
Zoning Residential-Single Family
Rooms
Basement Insulating Concrete Forms, Concrete, Sump Pump, Unfinished, Walkout
Dining Room Eat In Kitchen, Informal Dining Room, Kitchen/Dining Room
Interior
Heating Forced Air
Cooling Central Air
Fireplaces Number 1
Fireplaces Type Family Room, Gas, Other
Fireplace Yes
Appliance Dishwasher, Disposal, Microwave, Range, Refrigerator
Exterior
Parking Features Attached Garage, Asphalt
Garage Spaces 3.0
Fence None
Waterfront Description Pond
Roof Type Age 8 Years or Less,Asphalt
Building
Lot Description Sod Included in Price, Tree Coverage - Medium
Story Two
Foundation 1115
Sewer City Sewer/Connected
Water City Water/Connected
Level or Stories Two
Structure Type Brick/Stone,Metal Siding,Vinyl Siding
New Construction true
Schools
School District Elk River
Others
HOA Fee Include Other,Professional Mgmt
Restrictions Architecture Committee
Read Less
Want to know what your home might be worth? Contact us for a FREE valuation!

Our team is ready to help you sell your home for the highest possible price ASAP





