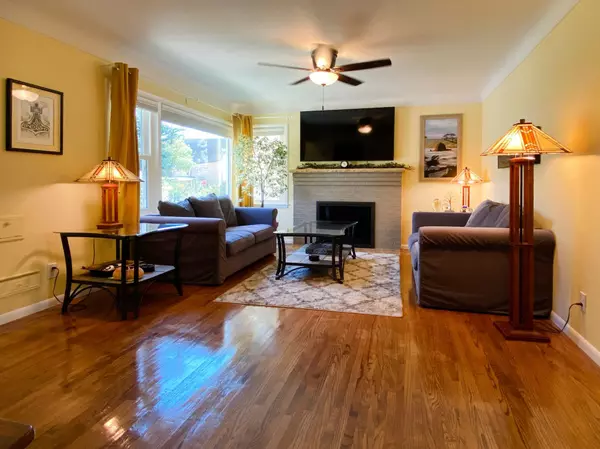$349,900
$349,900
For more information regarding the value of a property, please contact us for a free consultation.
4040 16th AVE S Minneapolis, MN 55407
3 Beds
2 Baths
1,814 SqFt
Key Details
Sold Price $349,900
Property Type Single Family Home
Sub Type Single Family Residence
Listing Status Sold
Purchase Type For Sale
Square Footage 1,814 sqft
Price per Sqft $192
Subdivision Waltons South Side Add
MLS Listing ID 6264417
Sold Date 12/02/22
Bedrooms 3
Full Baths 1
Three Quarter Bath 1
Year Built 1955
Annual Tax Amount $4,898
Tax Year 2022
Contingent None
Lot Size 5,227 Sqft
Acres 0.12
Lot Dimensions 42x121
Property Description
New Price! This immaculate and well loved Bancroft neighborhood home is a must-see! The main floor is tastefully updated, featuring kitchen w/ new cabinets, ceramic tile, and quartz counters. Living, dining, and bedrooms have gleaming hardwood, and the bright bath has a contemporary feel with white/green subway tile. New high efficiency windows throughout! Lower level features a huge master bedroom with fireplace, walk-in double shower, and walk-thru closet. Used as a large owner's suite but would make a fabulous family room. Large laundry has plenty of room for storage. The open upper level is 13x19 with high ceilings and plenty of light! Currently used as a family/craft room but could be a spacious bedroom. Fully fenced back yard has RV parking pad, raised platform deck by the 2-car garage, and parking for two more. Be sure to check out the the 3D virtual tour and list of improvements! 93% Mpls energy efficiency score. Radon level 2.7 in 2014. See Supplements for more!
Location
State MN
County Hennepin
Zoning Residential-Single Family
Rooms
Basement Block, Daylight/Lookout Windows, Egress Window(s), Full
Dining Room Separate/Formal Dining Room
Interior
Heating Forced Air
Cooling Central Air
Fireplaces Number 2
Fireplaces Type Living Room, Primary Bedroom
Fireplace Yes
Appliance Dishwasher, Disposal, Dryer, Exhaust Fan, Gas Water Heater, Microwave, Range, Refrigerator, Stainless Steel Appliances, Washer
Exterior
Parking Features Detached, Concrete, Electric, Garage Door Opener, RV Access/Parking
Garage Spaces 2.0
Fence Chain Link, Full, Wood
Roof Type Age Over 8 Years,Asphalt,Pitched
Building
Lot Description Public Transit (w/in 6 blks), Tree Coverage - Medium
Story One and One Half
Foundation 945
Sewer City Sewer/Connected
Water City Water/Connected
Level or Stories One and One Half
Structure Type Shake Siding,Wood Siding
New Construction false
Schools
School District Minneapolis
Read Less
Want to know what your home might be worth? Contact us for a FREE valuation!

Our team is ready to help you sell your home for the highest possible price ASAP





