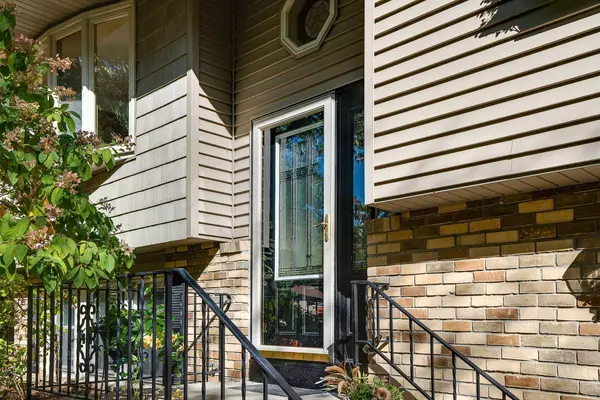$376,600
$384,000
1.9%For more information regarding the value of a property, please contact us for a free consultation.
1600 Aquila AVE N Golden Valley, MN 55427
3 Beds
3 Baths
1,673 SqFt
Key Details
Sold Price $376,600
Property Type Single Family Home
Sub Type Single Family Residence
Listing Status Sold
Purchase Type For Sale
Square Footage 1,673 sqft
Price per Sqft $225
Subdivision Earl Wilson 4Th Add
MLS Listing ID 6269129
Sold Date 12/16/22
Bedrooms 3
Full Baths 1
Half Baths 1
Three Quarter Bath 1
Year Built 1973
Annual Tax Amount $4,809
Tax Year 2022
Contingent None
Lot Size 9,147 Sqft
Acres 0.21
Lot Dimensions 70 x 130 x 70 x 130
Property Description
Explore this lovely Golden Valley home, nestled between Wesley Park & the General Mills Nature Area. Offering a spacious & open floor plan, hardwood floors, gorgeous finishes & a beautiful, lush yard, this well-cared for home checks all the boxes! An open living room & dining area, & updated kitchen w/classic finishes make daily living a breeze. Sip on a cup of your favorite coffee at the kitchen island or cozy up w/a good read in the living room. A full bathroom & 3 generous bedrooms are just down the hall. Unwind & recharge for the day in the primary suite (w/its own ½ bath). Retreat downstairs to the family room & enjoy game nights by the fireplace. A beautifully updated ¾ bathroom, & laundry/mechanical room sit nearby, as well as a tuck-under 2-car garage w/extra storage. Experience all seasons in the private backyard oasis. Relax on the deck & enjoy the treetop panorama, overlooking the perennial beds & patio. Convenient access to Hwys 169 & 55, & Medicine Lake.
Location
State MN
County Hennepin
Zoning Residential-Single Family
Rooms
Basement Block, Daylight/Lookout Windows, Egress Window(s), Partially Finished
Dining Room Kitchen/Dining Room, Living/Dining Room, Separate/Formal Dining Room
Interior
Heating Forced Air
Cooling Central Air
Fireplaces Number 1
Fireplaces Type Family Room, Wood Burning
Fireplace Yes
Appliance Dishwasher, Dryer, Exhaust Fan, Humidifier, Gas Water Heater, Indoor Grill, Microwave, Range, Refrigerator, Washer
Exterior
Parking Features Attached Garage, Concrete, Tuckunder Garage
Garage Spaces 2.0
Roof Type Asphalt,Pitched
Building
Lot Description Tree Coverage - Medium
Story Split Entry (Bi-Level)
Foundation 1191
Sewer City Sewer/Connected
Water City Water/Connected
Level or Stories Split Entry (Bi-Level)
Structure Type Vinyl Siding
New Construction false
Schools
School District Robbinsdale
Read Less
Want to know what your home might be worth? Contact us for a FREE valuation!

Our team is ready to help you sell your home for the highest possible price ASAP





