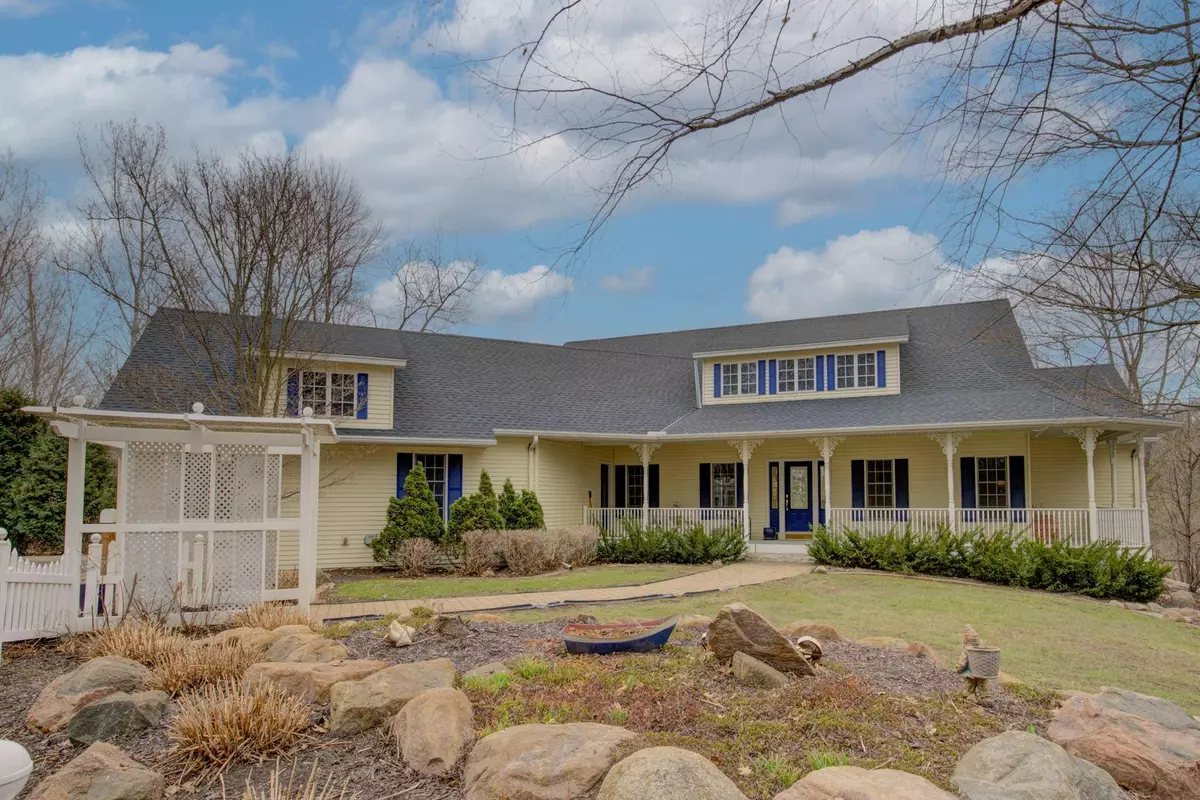$850,000
$899,000
5.5%For more information regarding the value of a property, please contact us for a free consultation.
4395 Woodhill DR Independence, MN 55357
3 Beds
3 Baths
4,531 SqFt
Key Details
Sold Price $850,000
Property Type Single Family Home
Sub Type Single Family Residence
Listing Status Sold
Purchase Type For Sale
Square Footage 4,531 sqft
Price per Sqft $187
Subdivision Ingmans South Shore Add
MLS Listing ID 6249497
Sold Date 12/20/22
Bedrooms 3
Full Baths 2
Three Quarter Bath 1
Year Built 2003
Annual Tax Amount $11,501
Tax Year 2022
Contingent None
Lot Size 3.990 Acres
Acres 3.99
Lot Dimensions 718x37x598x395x167
Property Description
This property is as pretty as a private park! On almost 4 acres, it has ponds, gardens & nature all around. Custom built w/o rambler w/ oversized rooms throughout. As you approach the front door you will walk through the beautiful perennial gardens & wraparound front porch. The large foyer opens to a private den & a large formal dining room. The 1st floor has a living room w/ fireplace & built-ins. The kitchen has granite counters w/ large island & opens to a large in-formal dining area & sunroom w/ fireplace. Owners suite w/ bathroom & custom closets, walks out to large deck overlooking private pond & wildlife area. The back entrance has a half bath, pantry, laundry & small office area. The LL w/o has a large Fam rm w/ custom bar, exercise room, 2 BR's, 1 BA & room for a game table, pool table & more. This park like setting has several out buildings for your hobbies or storage. Garage-workshop 40x30, Garden shed 12x18, extra shed 16x12. Located on the end of a quiet cul-de-sac.
Location
State MN
County Hennepin
Zoning Residential-Single Family
Body of Water Sarah
Rooms
Basement Walkout
Dining Room Eat In Kitchen, Informal Dining Room, Separate/Formal Dining Room
Interior
Heating Forced Air
Cooling Central Air
Fireplaces Number 2
Fireplaces Type Family Room, Living Room
Fireplace Yes
Appliance Central Vacuum, Cooktop, Dishwasher, Disposal, Dryer, Exhaust Fan, Gas Water Heater, Range, Refrigerator, Wall Oven, Washer, Water Softener Owned
Exterior
Parking Features Attached Garage, Asphalt, Floor Drain, Garage Door Opener, Heated Garage
Garage Spaces 2.0
Fence Wood
Pool None
Waterfront Description Lake View
Roof Type Asphalt
Building
Lot Description Irregular Lot
Story One
Foundation 2844
Sewer City Sewer/Connected
Water Well
Level or Stories One
Structure Type Steel Siding
New Construction false
Schools
School District Delano
Read Less
Want to know what your home might be worth? Contact us for a FREE valuation!

Our team is ready to help you sell your home for the highest possible price ASAP





