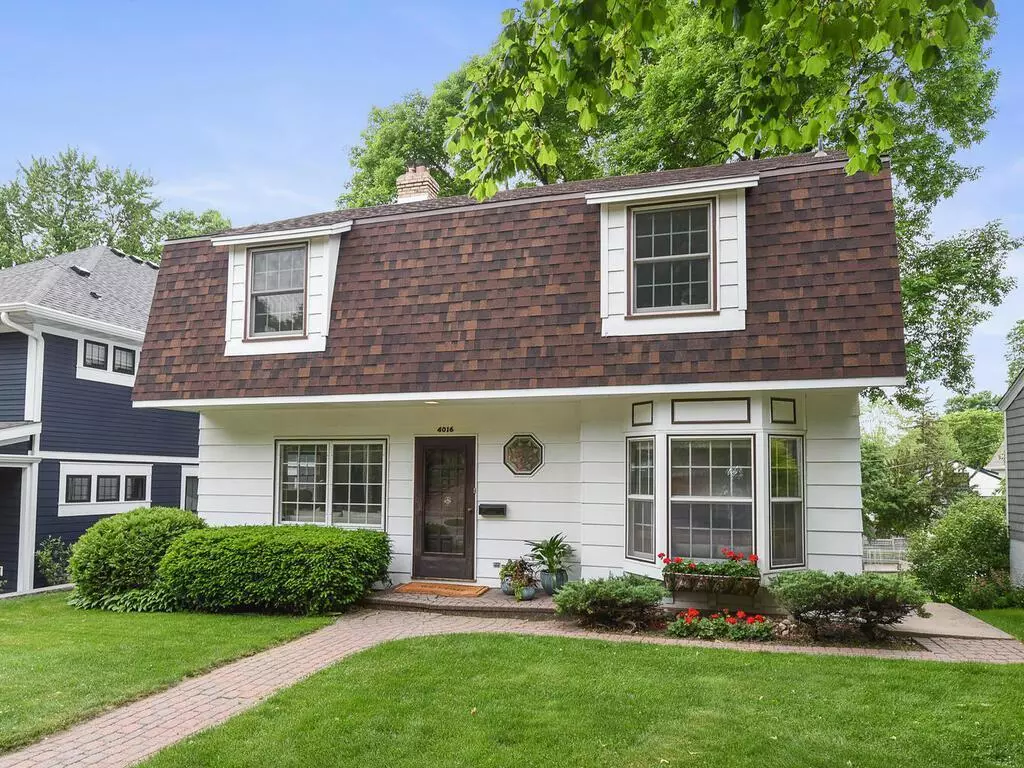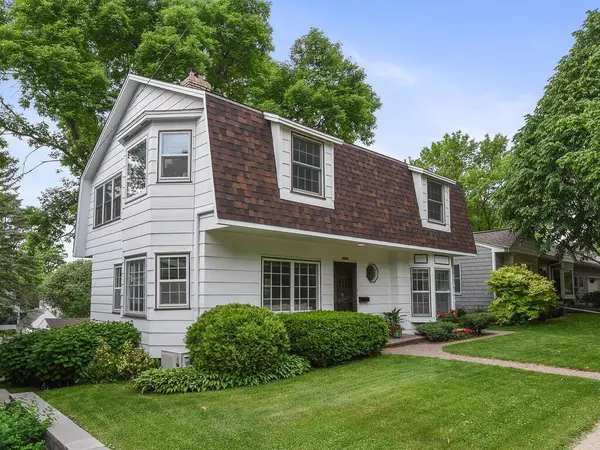$615,000
$550,000
11.8%For more information regarding the value of a property, please contact us for a free consultation.
4016 Washburn AVE S Minneapolis, MN 55410
4 Beds
3 Baths
2,139 SqFt
Key Details
Sold Price $615,000
Property Type Single Family Home
Sub Type Single Family Residence
Listing Status Sold
Purchase Type For Sale
Square Footage 2,139 sqft
Price per Sqft $287
Subdivision First Div Of Remington Park
MLS Listing ID 5736654
Sold Date 07/23/21
Bedrooms 4
Full Baths 1
Half Baths 1
Three Quarter Bath 1
Year Built 1951
Annual Tax Amount $7,931
Tax Year 2020
Contingent None
Lot Size 6,534 Sqft
Acres 0.15
Lot Dimensions 46x145
Property Sub-Type Single Family Residence
Property Description
Welcome to Linden Hills! This charming 4-bedroom, 3 bath, 2 car garage house is the is the perfect place to call home. The sun-filled living room has beautiful hardwood floors, a fireplace and tons of charm. A classic traditional kitchen with an eat-in kitchen space and a quaint built-in window seat. Beautiful formal dining room with built-in hutch and floor-to-ceiling windows along with French doors that open to the deck. The main level also has an office space or additional bedroom and full bathroom. Upper level boasts a light-filled master bedroom with a built-in window seat, two additional bedrooms and a beautiful three-season porch. The lower level has a den, additional office/playroom/workout room along and access to an additional three-season porch. This charmer sits on an oversized, deep lot and has gorgeous landscaping and mature trees. The deck off the main level offers the perfect spot to entertain family and friends. Meticulously maintained and definitely a must-see!
Location
State MN
County Hennepin
Zoning Residential-Single Family
Rooms
Basement Full, Partially Finished, Walkout
Dining Room Eat In Kitchen, Separate/Formal Dining Room
Interior
Heating Forced Air
Cooling Central Air
Fireplaces Number 1
Fireplaces Type Living Room
Fireplace Yes
Appliance Dishwasher, Dryer, Microwave, Range, Refrigerator, Washer
Exterior
Parking Features Detached
Garage Spaces 2.0
Roof Type Asphalt
Building
Lot Description Tree Coverage - Heavy
Story Two
Foundation 826
Sewer City Sewer/Connected
Water City Water/Connected
Level or Stories Two
Structure Type Wood Siding
New Construction false
Schools
School District Minneapolis
Read Less
Want to know what your home might be worth? Contact us for a FREE valuation!

Our team is ready to help you sell your home for the highest possible price ASAP





