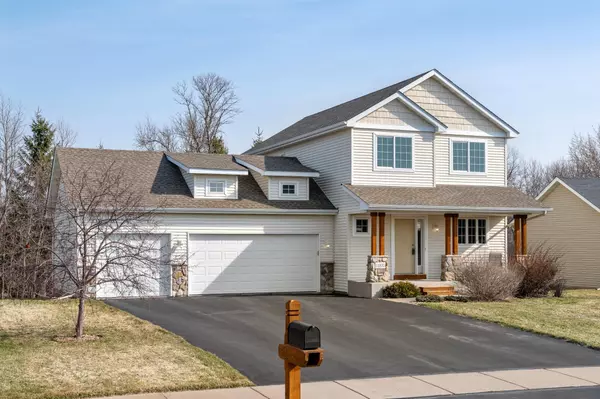$362,500
$345,000
5.1%For more information regarding the value of a property, please contact us for a free consultation.
11832 76th ST NE Otsego, MN 55301
3 Beds
3 Baths
1,701 SqFt
Key Details
Sold Price $362,500
Property Type Single Family Home
Sub Type Single Family Residence
Listing Status Sold
Purchase Type For Sale
Square Footage 1,701 sqft
Price per Sqft $213
Subdivision Martin Farms
MLS Listing ID 5741640
Sold Date 05/21/21
Bedrooms 3
Full Baths 1
Half Baths 1
Three Quarter Bath 1
HOA Fees $42/qua
Year Built 2007
Annual Tax Amount $3,802
Tax Year 2021
Contingent None
Lot Size 10,454 Sqft
Acres 0.24
Lot Dimensions 140x75x139x75
Property Description
This timeless two-story offers incredible curb appeal with its classic front porch and an open floor plan that suits today's style of living. This home feels, light, bright, and spacious! Kitchen features a center island and abundance of cabinetry. Three nicely proportioned bedrooms on the upper level. Private master suite includes a 3/4 bathroom and walk in closet. Upper-level full hallway bath services the other bedrooms and an upper-level laundry offers the ultimate in convenience. Add future equity in the unfinished walkout lower-level -an expansive and flexible space that will be able to adapt to your ever-changing needs. Wonderful, flat backyard is great for entertaining. Close to schools, shopping, freeways, and all conveniences. 3 car garage! Martin Farms is a high demand community which includes two heated outdoor pools, playground, picnic areas, walking paths and much more. Don't miss your opportunity to see this carefully maintained gem!
Location
State MN
County Wright
Zoning Residential-Single Family
Rooms
Basement Block, Drain Tiled, Full, Sump Pump, Unfinished, Walkout
Dining Room Kitchen/Dining Room
Interior
Heating Forced Air
Cooling Central Air
Fireplace No
Appliance Dishwasher, Dryer, Range, Refrigerator, Washer, Water Softener Owned
Exterior
Parking Features Attached Garage, Asphalt, Garage Door Opener
Garage Spaces 3.0
Pool Below Ground, Outdoor Pool, Shared
Roof Type Asphalt
Building
Story Two
Foundation 836
Sewer City Sewer/Connected
Water City Water/Connected
Level or Stories Two
Structure Type Brick/Stone,Metal Siding,Vinyl Siding
New Construction false
Schools
School District Elk River
Others
HOA Fee Include Other,Shared Amenities
Read Less
Want to know what your home might be worth? Contact us for a FREE valuation!

Our team is ready to help you sell your home for the highest possible price ASAP





