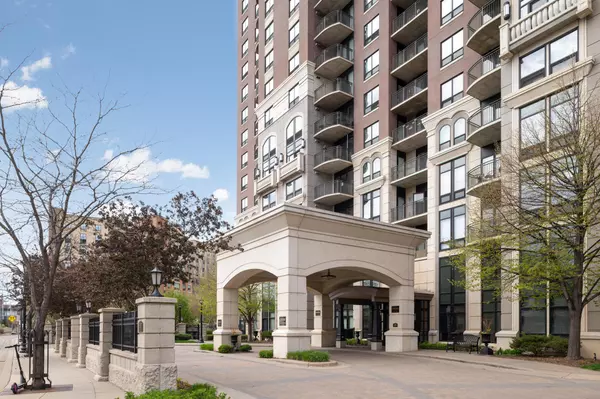$327,500
$340,000
3.7%For more information regarding the value of a property, please contact us for a free consultation.
500 E Grant ST #1705 Minneapolis, MN 55404
1 Bed
2 Baths
1,124 SqFt
Key Details
Sold Price $327,500
Property Type Condo
Sub Type High Rise
Listing Status Sold
Purchase Type For Sale
Square Footage 1,124 sqft
Price per Sqft $291
Subdivision Cic 1090 Grant Park
MLS Listing ID 5744284
Sold Date 08/17/21
Bedrooms 1
Full Baths 1
Half Baths 1
HOA Fees $708/mo
Year Built 2004
Annual Tax Amount $4,535
Tax Year 2021
Contingent None
Lot Dimensions Common
Property Description
This rarely available 1 BR + Den, 2 BA floor plan is packed with upgrades, style and value! And TWO parking stalls! With over 1,100 sf of living space unit 1705 offers the design and space you need including a designated office. The kitchen features premium LG appliance package highlighted by French Door refrigerator with glass panel & smart technologies, gas range with double oven, 4" x 17" glass subway tile backsplash, & breakfast bar with seating for two. Modern on-trend lighting has been added along with new wood laminate flooring. Enjoy expansive southern views from the balcony with lots of sunlight. Grant Park is loaded with first-class amenities including indoor a heated pool, steam room & sauna, beautiful fitness center with top notch equipment, party room, business center & security desk staffed 24 hrs/day. HOA dues include everything except electric. SELLER IS OFFERING A $7,500 CONTRIBUTION TOWARDS BUYER'S CLOSING COSTS WITH AN ACCEPTABLE OFFER!
Location
State MN
County Hennepin
Zoning Residential-Single Family
Rooms
Family Room Amusement/Party Room, Business Center, Community Room, Exercise Room, Guest Suite
Basement None
Dining Room Informal Dining Room
Interior
Heating Forced Air
Cooling Central Air
Fireplaces Number 1
Fireplaces Type Gas, Living Room
Fireplace Yes
Appliance Dishwasher, Disposal, Dryer, Microwave, Range, Refrigerator, Washer
Exterior
Parking Features Assigned, Attached Garage, Concrete, Garage Door Opener, Heated Garage
Garage Spaces 2.0
Pool Below Ground, Heated, Indoor, Shared
Building
Lot Description Public Transit (w/in 6 blks), Zero Lot Line
Story One
Foundation 1124
Sewer City Sewer/Connected
Water City Water/Connected
Level or Stories One
Structure Type Brick/Stone
New Construction false
Schools
School District Minneapolis
Others
HOA Fee Include Air Conditioning,Maintenance Structure,Cable TV,Controlled Access,Hazard Insurance,Heating,Internet,Lawn Care,Maintenance Grounds,Parking,Professional Mgmt,Trash,Security,Shared Amenities,Lawn Care,Snow Removal,Water
Restrictions Mandatory Owners Assoc,Pets - Cats Allowed,Pets - Dogs Allowed,Pets - Number Limit,Pets - Weight/Height Limit,Rental Restrictions May Apply
Read Less
Want to know what your home might be worth? Contact us for a FREE valuation!

Our team is ready to help you sell your home for the highest possible price ASAP





