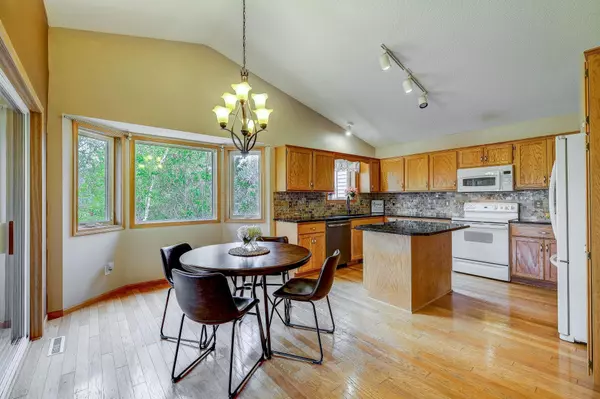$388,500
$388,500
For more information regarding the value of a property, please contact us for a free consultation.
5337 Kahler DR NE Albertville, MN 55301
3 Beds
3 Baths
2,728 SqFt
Key Details
Sold Price $388,500
Property Type Single Family Home
Sub Type Single Family Residence
Listing Status Sold
Purchase Type For Sale
Square Footage 2,728 sqft
Price per Sqft $142
Subdivision Center Oaks 4Th Add
MLS Listing ID 5747839
Sold Date 06/11/21
Bedrooms 3
Full Baths 2
Three Quarter Bath 1
Year Built 2000
Annual Tax Amount $4,316
Tax Year 2020
Contingent None
Lot Size 0.420 Acres
Acres 0.42
Lot Dimensions 71x211x126x177
Property Description
Welcome Home! Exceptional location featuring award-winning STMA school district and within five minutes of shopping (grocery and outlet mall), parks, multiple restaurant options and freeway access. Check out the oversized lot with black chain link fencing and private backyard adjacent to the golf course (12th hole). Plenty of room for everyone with future possibilities for six bedrooms! Custom features include a covered walkway to the enclosed hot tub, media room and accessories, Ring and Nest system, four season porch and storage shed. The kitchen highlights include granite countertops & island, high end stainless dishwasher (2019). Newer main level carpet in the living room and hallway, water heater (2020), and roof (2018). The lower level family room is designed for fun! Pool table & accessories are negotiable. The electronic dartboard stays. Walkout to the backyard or the hot tub. The freshly stained deck provides a beautiful view of the backyard.
Location
State MN
County Wright
Zoning Residential-Single Family
Rooms
Basement Daylight/Lookout Windows, Egress Window(s), Finished, Full, Storage Space, Sump Pump, Walkout
Dining Room Informal Dining Room
Interior
Heating Forced Air
Cooling Central Air
Fireplace No
Appliance Dishwasher, Dryer, Microwave, Range, Refrigerator, Washer, Water Softener Owned
Exterior
Parking Features Attached Garage, Asphalt
Garage Spaces 3.0
Fence Chain Link
Roof Type Asphalt
Building
Story Split Entry (Bi-Level)
Foundation 1266
Sewer City Sewer/Connected
Water City Water/Connected
Level or Stories Split Entry (Bi-Level)
Structure Type Brick/Stone,Vinyl Siding
New Construction false
Schools
School District St. Michael-Albertville
Read Less
Want to know what your home might be worth? Contact us for a FREE valuation!

Our team is ready to help you sell your home for the highest possible price ASAP





