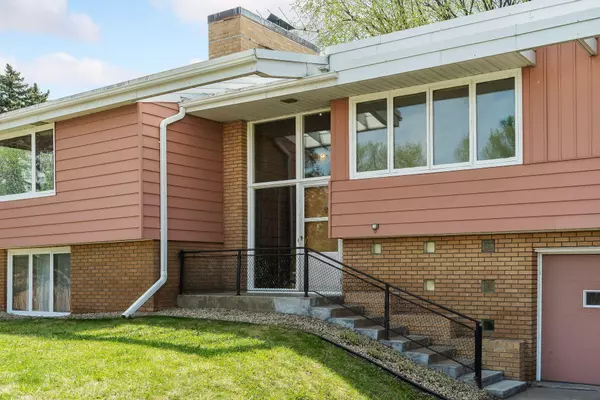$433,000
$399,000
8.5%For more information regarding the value of a property, please contact us for a free consultation.
5201 Olson Memorial HWY Golden Valley, MN 55422
3 Beds
2 Baths
2,497 SqFt
Key Details
Sold Price $433,000
Property Type Single Family Home
Sub Type Single Family Residence
Listing Status Sold
Purchase Type For Sale
Square Footage 2,497 sqft
Price per Sqft $173
Subdivision Clover Leaf Terrace
MLS Listing ID 5752015
Sold Date 06/09/21
Bedrooms 3
Full Baths 1
Three Quarter Bath 1
Year Built 1952
Annual Tax Amount $3,714
Tax Year 2021
Contingent None
Lot Size 0.310 Acres
Acres 0.31
Lot Dimensions 100 X 135 X 100 X 135
Property Description
Offers due Sunday, May 9 by 5PM. Custom-built mid-century modern split-level with many original details remaining. The living room features a vaulted ceiling, brick wood burning fireplace, wood paneling and lots of natural light. Great space for entertaining. There are two, nearly all original bathrooms, one green and one blue. Three bedrooms on one level with ample storage. The kitchen includes high-end appliances; a Subzero refrigerator, Wolf microwave & Gaggenau oven. Roof was redone in 2013. The lower level family room includes a second custom brick wood burning fireplace and room to relax or potential to add a 4th non-conforming bedroom. Don't miss the sauna, accessed through the laundry room. Newer furnace & air conditioning. Nice flat backyard. Hopkins-270 School District. 3D Virtual Tour link allows you to virtually walk through the house.
Location
State MN
County Hennepin
Zoning Residential-Single Family
Rooms
Basement Block, Drain Tiled, Egress Window(s), Finished, Full, Sump Pump
Dining Room Informal Dining Room, Living/Dining Room
Interior
Heating Forced Air
Cooling Central Air
Fireplaces Number 2
Fireplaces Type Brick, Family Room, Living Room, Wood Burning
Fireplace Yes
Appliance Dishwasher, Dryer, Gas Water Heater, Microwave, Refrigerator, Wall Oven, Washer
Exterior
Parking Features Attached Garage, Concrete, Tuckunder Garage
Garage Spaces 2.0
Fence Chain Link, Partial
Pool None
Roof Type Flat,Rubber
Building
Lot Description Public Transit (w/in 6 blks), Tree Coverage - Light
Story Split Entry (Bi-Level)
Foundation 1437
Sewer City Sewer/Connected
Water City Water/Connected
Level or Stories Split Entry (Bi-Level)
Structure Type Metal Siding
New Construction false
Schools
School District Hopkins
Read Less
Want to know what your home might be worth? Contact us for a FREE valuation!

Our team is ready to help you sell your home for the highest possible price ASAP





