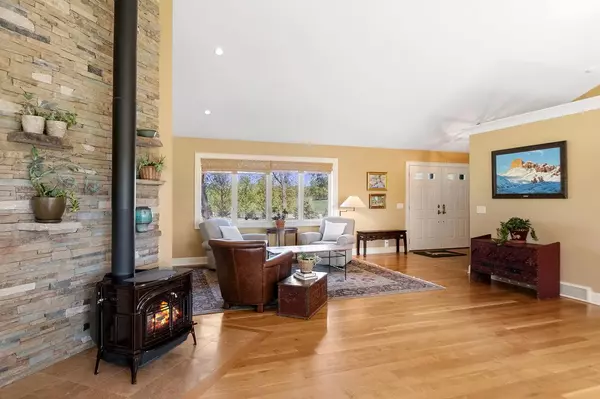$1,075,000
$1,195,000
10.0%For more information regarding the value of a property, please contact us for a free consultation.
2692 Becker RD Independence, MN 55359
4 Beds
4 Baths
4,076 SqFt
Key Details
Sold Price $1,075,000
Property Type Single Family Home
Sub Type Single Family Residence
Listing Status Sold
Purchase Type For Sale
Square Footage 4,076 sqft
Price per Sqft $263
MLS Listing ID 5754986
Sold Date 08/23/21
Bedrooms 4
Full Baths 1
Half Baths 1
Three Quarter Bath 2
Year Built 1986
Annual Tax Amount $10,717
Tax Year 2021
Contingent None
Lot Size 12.860 Acres
Acres 12.86
Lot Dimensions 566x1022
Property Description
15 minutes northwest of Wayzata the private drive runs along side a white fence with fields of green and flowering trees leading to this 4 bedroom, 4 bath one level, cedar sided home sitting on the top of a gentle slope looking east over a virtual wildlife refuge of ponds, wetlands and pastures.
The upgrades are almost endless including a Michael Scharatt remodeled kitchen and family room with white oak floors, granite counters, slate and travertine floors and a Vermont Castings Encore wood burning stove. The heated screened porch scans the apple trees, raspberries and lilacs that sit among the foxes, egrets, cranes and songbirds.
A 2017 Rehkamp Larson Architects master bedroom and bath total remodel includes white oak floors, Jerusalem limestone vanity and radiant heat in the master bath. If it's storage, horses, or space for indoor sports that you want, this stunning property includes two large pole barns, both with electricity and two overhead doors.
Location
State MN
County Hennepin
Zoning Residential-Single Family
Rooms
Basement Drain Tiled, Finished, Full, Walkout
Dining Room Informal Dining Room, Living/Dining Room
Interior
Heating Forced Air
Cooling Central Air
Fireplaces Number 1
Fireplaces Type Free Standing, Living Room
Fireplace Yes
Appliance Air-To-Air Exchanger, Cooktop, Dishwasher, Disposal, Dryer, Exhaust Fan, Water Filtration System, Water Osmosis System, Microwave, Other, Refrigerator, Wall Oven, Washer, Water Softener Owned
Exterior
Parking Features Attached Garage, Asphalt, Garage Door Opener
Garage Spaces 2.0
Fence Partial
Roof Type Age 8 Years or Less,Asphalt
Building
Lot Description Tree Coverage - Medium
Story One
Foundation 2145
Sewer Private Sewer
Water Well
Level or Stories One
Structure Type Wood Siding
New Construction false
Schools
School District Orono
Read Less
Want to know what your home might be worth? Contact us for a FREE valuation!

Our team is ready to help you sell your home for the highest possible price ASAP





