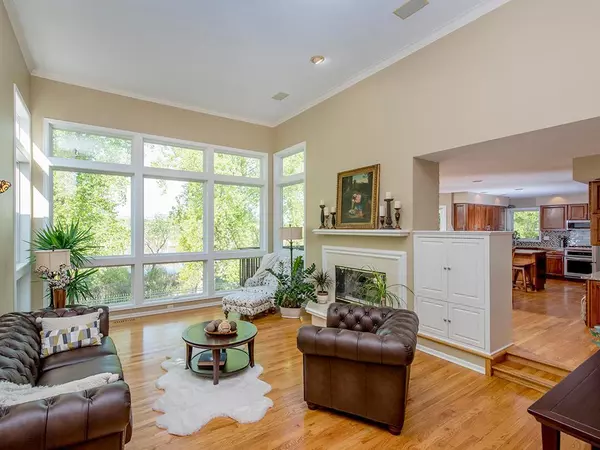$655,000
$575,000
13.9%For more information regarding the value of a property, please contact us for a free consultation.
7718 Somerset RD Woodbury, MN 55125
6 Beds
4 Baths
4,008 SqFt
Key Details
Sold Price $655,000
Property Type Single Family Home
Sub Type Single Family Residence
Listing Status Sold
Purchase Type For Sale
Square Footage 4,008 sqft
Price per Sqft $163
Subdivision Tamarack Estates
MLS Listing ID 5758823
Sold Date 07/09/21
Bedrooms 6
Full Baths 3
Half Baths 1
Year Built 1991
Annual Tax Amount $7,002
Tax Year 2021
Contingent None
Lot Size 0.580 Acres
Acres 0.58
Lot Dimensions 100x242
Property Description
This home is a 10! Stunning home located in Woodbury's coveted Tamarack Estates; Backs up to nature preserve. Gorgeous views from the Living rm floor to ceiling windows. Huge formal dining rm w built in buffet, eat-in kitchen w double sided fireplace and access to the large deck which also has stunning views of the fenced yard and nature preserve. Main floor laundry, powder rm & 3 car heated garage. Large master suite with 5 piece bathroom and vaulted ceilings completes the main floor. Once upstairs you will find 3 large bedrooms and full bath w separate vanity area. Lower level features 2 additional bedrms (6 total) plus a family rm, game area, office & storage! Lovely, landscaped patio, firepit and hot tub area done in 2014. Many recent updates: Bathrooms remodeled in 2017, New Marvin Infinity Windows in 2018, exterior of house painted 2019, New kitchen appliances 2019, New front door, new garage doors and openers 2020, fresh carpet on main floor and upstairs 2021.
Location
State MN
County Washington
Zoning Residential-Single Family
Rooms
Basement Drain Tiled, Egress Window(s), Finished, Full, Sump Pump, Walkout
Dining Room Eat In Kitchen, Separate/Formal Dining Room
Interior
Heating Forced Air
Cooling Central Air
Fireplaces Number 2
Fireplaces Type Two Sided, Family Room, Gas, Living Room
Fireplace Yes
Appliance Dishwasher, Dryer, Microwave, Range, Refrigerator, Washer
Exterior
Parking Features Attached Garage
Garage Spaces 3.0
Fence Full
Roof Type Asphalt
Building
Story Two
Foundation 1658
Sewer City Sewer/Connected
Water City Water/Connected
Level or Stories Two
Structure Type Brick/Stone,Wood Siding
New Construction false
Schools
School District South Washington County
Read Less
Want to know what your home might be worth? Contact us for a FREE valuation!

Our team is ready to help you sell your home for the highest possible price ASAP





