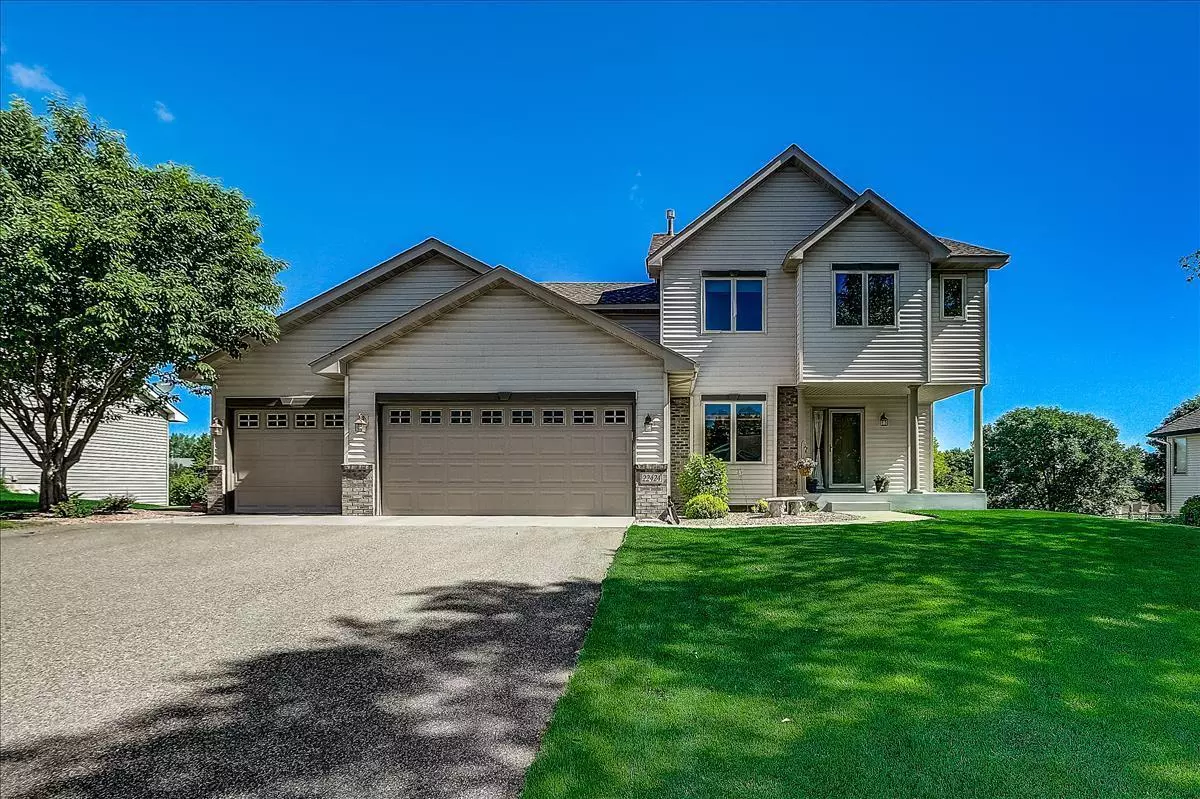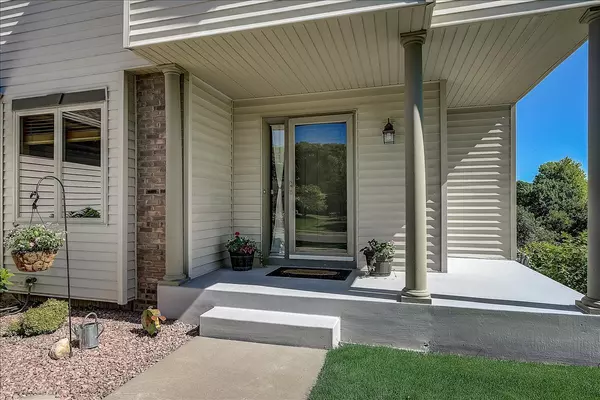$457,000
$440,000
3.9%For more information regarding the value of a property, please contact us for a free consultation.
22424 Orchid AVE Rogers, MN 55374
4 Beds
4 Baths
2,735 SqFt
Key Details
Sold Price $457,000
Property Type Single Family Home
Sub Type Single Family Residence
Listing Status Sold
Purchase Type For Sale
Square Footage 2,735 sqft
Price per Sqft $167
Subdivision Sunnyside Estates
MLS Listing ID 5768555
Sold Date 08/24/21
Bedrooms 4
Full Baths 2
Half Baths 2
Year Built 1998
Annual Tax Amount $4,136
Tax Year 2020
Contingent None
Lot Size 0.390 Acres
Acres 0.39
Lot Dimensions 100 x 153
Property Description
Beautiful, well-maintained one owner home w/ a 3 car garage, located within walking distance of schools, shopping, and restaurants. This stunning home provides many updates starting with newer windows(2014), hardwood floors and kitchen remodel(2015), maintenance free deck(2015), furnace and dishwasher(2019), and more! Welcoming living room with a gas fireplace and beautiful hardwood floors that extend throughout the main level. Sun-filled dining room and professionally designed, remodeled kitchen offering custom soft closed cabinetry, mosaic tile backsplash, double wall oven, and sleek stainless-steel appliances. Four upper-level bedrooms including the Master suite with large walk-in closet and private bath. Finished lower level offers a large recreation area and family room with walkout access to the expansive concrete patio.
Location
State MN
County Hennepin
Zoning Residential-Single Family
Rooms
Basement Walkout
Dining Room Separate/Formal Dining Room
Interior
Heating Forced Air
Cooling Central Air
Fireplaces Number 1
Fireplaces Type Gas, Living Room
Fireplace Yes
Appliance Cooktop, Dishwasher, Disposal, Dryer, Exhaust Fan, Microwave, Refrigerator, Wall Oven, Washer, Water Softener Owned
Exterior
Parking Features Attached Garage
Garage Spaces 3.0
Roof Type Asphalt,Pitched
Building
Lot Description Tree Coverage - Light
Story Two
Foundation 896
Sewer City Sewer/Connected
Water City Water/Connected
Level or Stories Two
Structure Type Brick/Stone,Vinyl Siding
New Construction false
Schools
School District Elk River
Read Less
Want to know what your home might be worth? Contact us for a FREE valuation!

Our team is ready to help you sell your home for the highest possible price ASAP





