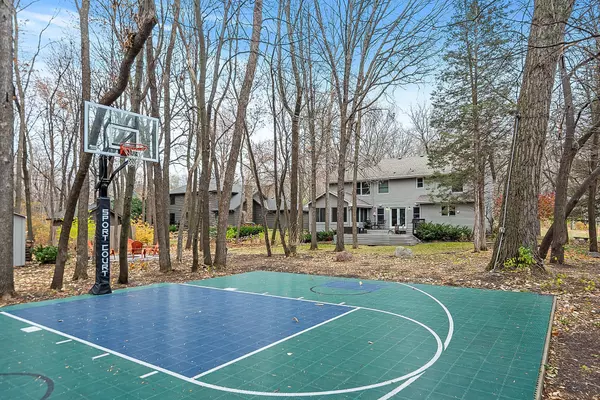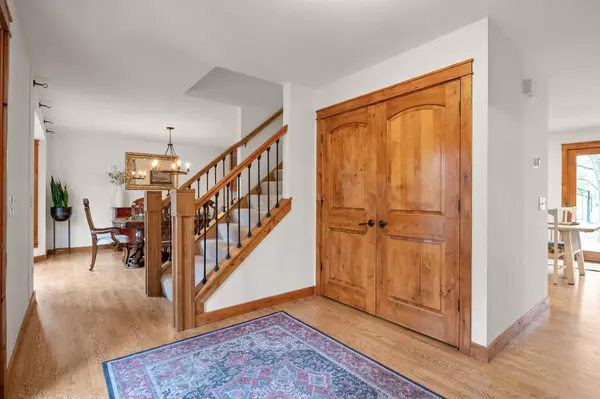$650,000
$679,000
4.3%For more information regarding the value of a property, please contact us for a free consultation.
6080 Burlwood CT Shorewood, MN 55331
5 Beds
4 Baths
3,135 SqFt
Key Details
Sold Price $650,000
Property Type Single Family Home
Sub Type Single Family Residence
Listing Status Sold
Purchase Type For Sale
Square Footage 3,135 sqft
Price per Sqft $207
MLS Listing ID 6307278
Sold Date 01/04/23
Bedrooms 5
Full Baths 2
Half Baths 1
Three Quarter Bath 1
Year Built 1991
Annual Tax Amount $7,380
Tax Year 2022
Contingent None
Lot Size 0.420 Acres
Acres 0.42
Lot Dimensions 100x199
Property Description
Picture living in this remarkable Shorewood Oaks home! Located on a corner lot with mature trees and fresh landscaping, it is close to Freeman Park, Minnewashta Elementary School, the Lake and easy access to Highway 7 for daily conveniences. Many highlights to this home, but surely all will love the amazing kitchen! Open and spacious with custom Alder cabinetry and granite...Formal dining room with built ins for great storage. Main floor family room with wood burning fireplace that opens to a bright, yet private sunroom.
Upstairs are 4 bedrooms with ample closets, updated primary en suite bathroom.
Finished lower level with 5th bedroom/office/workout room? Brand new 3/4 bathroom here as well.
Sport court, storage shed and fire pit make the backyard complete! So many more updates to mechanicals to list here. Please see supplement in listing...This will check all of the boxes!
Location
State MN
County Hennepin
Zoning Residential-Single Family
Rooms
Basement Block, Egress Window(s), Finished, Full, Sump Pump
Dining Room Eat In Kitchen, Informal Dining Room, Separate/Formal Dining Room
Interior
Heating Baseboard, Forced Air
Cooling Central Air
Fireplaces Number 1
Fireplaces Type Family Room, Wood Burning
Fireplace Yes
Appliance Cooktop, Dishwasher, Double Oven, Gas Water Heater, Microwave, Refrigerator, Wall Oven, Wine Cooler
Exterior
Parking Features Attached Garage, Asphalt
Garage Spaces 2.0
Fence Invisible
Pool None
Roof Type Age Over 8 Years,Asphalt
Building
Lot Description Corner Lot, Tree Coverage - Medium
Story Two
Foundation 1107
Sewer City Sewer/Connected
Water City Water/Connected
Level or Stories Two
Structure Type Wood Siding
New Construction false
Schools
School District Minnetonka
Read Less
Want to know what your home might be worth? Contact us for a FREE valuation!

Our team is ready to help you sell your home for the highest possible price ASAP





