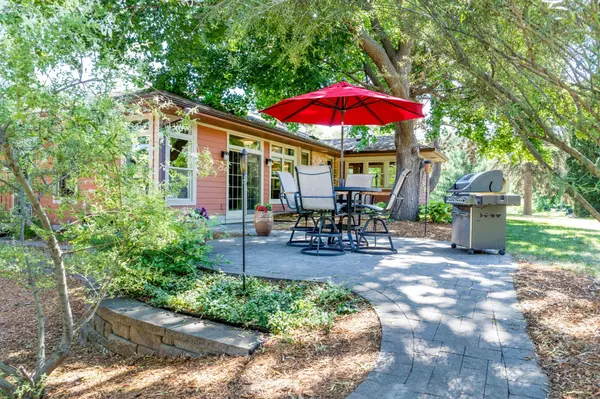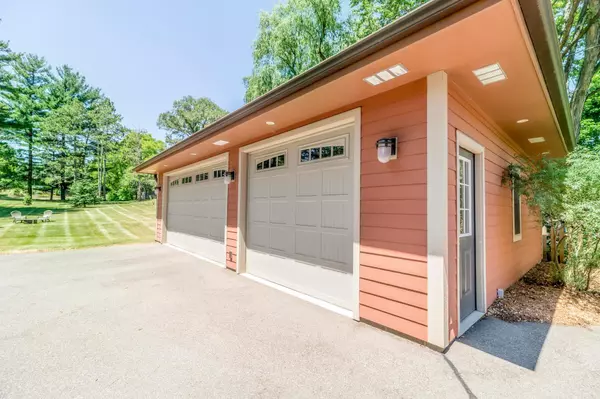$760,000
$739,900
2.7%For more information regarding the value of a property, please contact us for a free consultation.
1445 Spring Valley RD Golden Valley, MN 55422
3 Beds
3 Baths
3,009 SqFt
Key Details
Sold Price $760,000
Property Type Single Family Home
Sub Type Single Family Residence
Listing Status Sold
Purchase Type For Sale
Square Footage 3,009 sqft
Price per Sqft $252
Subdivision Auditors Sub 330
MLS Listing ID 6008495
Sold Date 08/17/21
Bedrooms 3
Full Baths 1
Half Baths 1
Three Quarter Bath 1
Year Built 1948
Annual Tax Amount $9,046
Tax Year 2020
Contingent None
Lot Size 0.770 Acres
Acres 0.77
Lot Dimensions 26x67x359x90x377
Property Description
NO OPEN HOUSE TODAY. OFFERS HAVE BEEN SUBMITTED. Stylish urban-modern, all-brick residence perfectly sited on a sweeping .77 acre site across the street from homes on Sweeney Lake. Fabulous, quiet neighborhood of more expensive homes with easy access to the Luce Line, Wirth Park trails, and kayaking or paddle boarding on Sweeney. Incredible wildlife viewing includes deer, fox, eagles and more. Current owners have made a major addition to the home, including main floor family room, custom bar, and huge mud room, with main level owner's suite overlooking the park-like yard and new insulated triple garage. Sundrenched public spaces, deluxe chef's kitchen, beautiful newer windows, gorgeous baths and finished lower level. Great storage and workshop. 6 minutes to downtown Minneapolis.
Location
State MN
County Hennepin
Zoning Residential-Single Family
Rooms
Basement Egress Window(s), Finished, Full
Dining Room Breakfast Bar, Breakfast Area, Informal Dining Room, Living/Dining Room
Interior
Heating Forced Air
Cooling Central Air
Fireplaces Number 3
Fireplaces Type Family Room, Gas, Living Room
Fireplace Yes
Appliance Cooktop, Dishwasher, Disposal, Dryer, Exhaust Fan, Humidifier, Gas Water Heater, Microwave, Refrigerator, Wall Oven, Washer
Exterior
Parking Features Detached, Floor Drain, Garage Door Opener, Insulated Garage
Garage Spaces 3.0
Building
Lot Description Tree Coverage - Medium
Story One
Foundation 2309
Sewer City Sewer/Connected
Water City Water/Connected
Level or Stories One
Structure Type Brick/Stone,Fiber Cement
New Construction false
Schools
School District Robbinsdale
Read Less
Want to know what your home might be worth? Contact us for a FREE valuation!

Our team is ready to help you sell your home for the highest possible price ASAP





