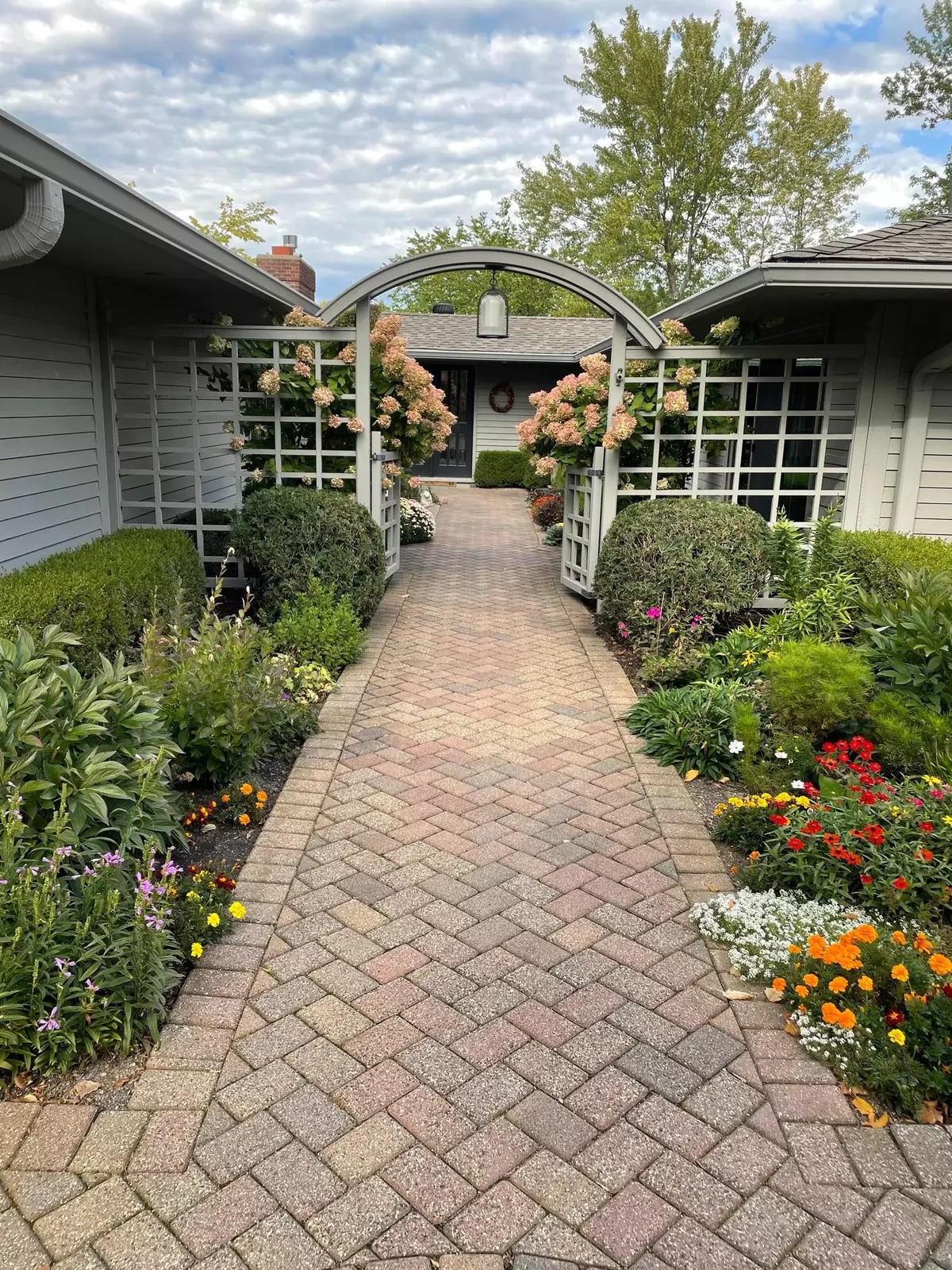$911,000
$919,000
0.9%For more information regarding the value of a property, please contact us for a free consultation.
20330 Knights Bridge RD Shorewood, MN 55331
3 Beds
3 Baths
3,857 SqFt
Key Details
Sold Price $911,000
Property Type Townhouse
Sub Type Townhouse Side x Side
Listing Status Sold
Purchase Type For Sale
Square Footage 3,857 sqft
Price per Sqft $236
Subdivision Amesbury
MLS Listing ID 6301427
Sold Date 01/09/23
Bedrooms 3
Full Baths 1
Three Quarter Bath 2
HOA Fees $533/ann
Year Built 1973
Annual Tax Amount $8,257
Tax Year 2022
Contingent None
Lot Size 435 Sqft
Acres 0.01
Lot Dimensions .00
Property Description
This exquisitely updated 3857 sq. ft. sun-drenched twin home in sought after Amesbury offers gracious main level living with beautiful pond views. You will enjoy the spacious gourmet kitchen, SS appliances, large center island and informal eating area. The open floor plan boasts HW floors, new gas fireplace, walls of windows & sliding doors that provide commanding pond views & access to a generous deck. Large owners' suite will delight with its beautifully remodeled full bath including tub & stall shower and a large walk-in closet with washer & dryer. Enjoy relaxing in the comfortable den with a wall of bookcases. The second bedroom is perfect for a work-from-home office. Walk-out LL with new gas fireplace, built-ins, wet bar - perfect for family entertaining. LL Laundry & huge storage. Pool & tennis courts. Walking distance to Downtown Excelsior & LRT Trail
Location
State MN
County Hennepin
Zoning Residential-Single Family
Body of Water Unnamed
Rooms
Basement Block, Drain Tiled, Finished, Full, Storage Space, Sump Pump, Walkout
Dining Room Breakfast Bar, Breakfast Area, Eat In Kitchen, Kitchen/Dining Room, Living/Dining Room
Interior
Heating Forced Air, Fireplace(s), Radiant Floor, Zoned
Cooling Central Air, Whole House Fan, Zoned
Fireplaces Number 2
Fireplaces Type Amusement Room, Circulating, Family Room, Gas, Insert, Living Room
Fireplace Yes
Appliance Cooktop, Dishwasher, Disposal, Double Oven, Dryer, Electric Water Heater, Exhaust Fan, Freezer, Water Filtration System, Microwave, Refrigerator, Stainless Steel Appliances, Wall Oven, Washer, Water Softener Owned
Exterior
Parking Features Attached Garage, Asphalt, Garage Door Opener, Guest Parking
Garage Spaces 2.0
Fence None
Pool None
Waterfront Description Pond
Roof Type Age 8 Years or Less,Asphalt,Pitched
Road Frontage No
Building
Lot Description Tree Coverage - Medium, Underground Utilities
Story One
Foundation 2151
Sewer City Sewer/Connected, City Sewer - In Street
Water City Water/Connected
Level or Stories One
Structure Type Wood Siding
New Construction false
Schools
School District Minnetonka
Others
HOA Fee Include Hazard Insurance,Lawn Care,Professional Mgmt,Trash,Shared Amenities,Snow Removal
Restrictions Mandatory Owners Assoc,Pets - Cats Allowed,Pets - Dogs Allowed,Rental Restrictions May Apply
Read Less
Want to know what your home might be worth? Contact us for a FREE valuation!

Our team is ready to help you sell your home for the highest possible price ASAP





