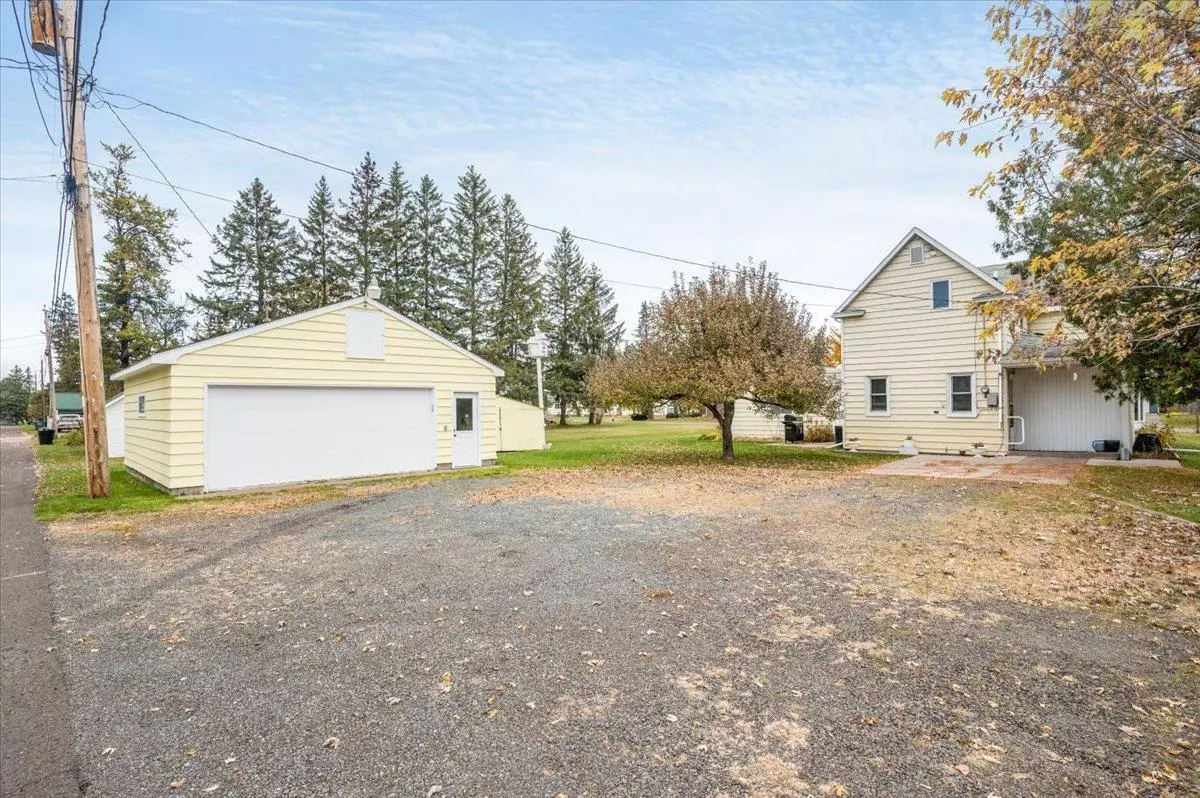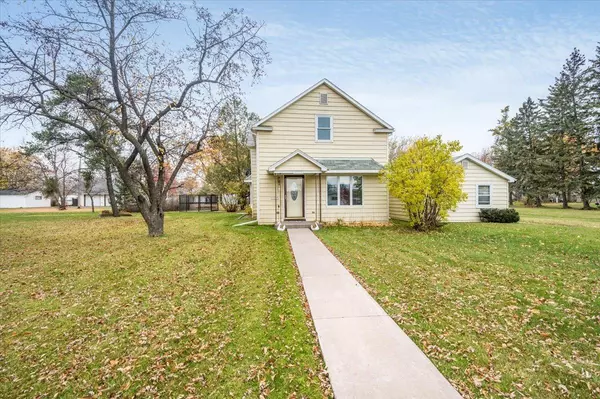$245,000
$250,000
2.0%For more information regarding the value of a property, please contact us for a free consultation.
5913 Baxter AVE Superior, WI 54880
4 Beds
3 Baths
2,023 SqFt
Key Details
Sold Price $245,000
Property Type Single Family Home
Sub Type Single Family Residence
Listing Status Sold
Purchase Type For Sale
Square Footage 2,023 sqft
Price per Sqft $121
Subdivision South Superior Webster Div Pla
MLS Listing ID 6250762
Sold Date 01/25/23
Bedrooms 4
Full Baths 1
Three Quarter Bath 2
Year Built 1883
Annual Tax Amount $2,673
Tax Year 2022
Contingent None
Lot Size 0.480 Acres
Acres 0.48
Lot Dimensions 150x140
Property Description
Solid home, situated on 6 lots. A very rare chance to own a property w/this size yard. Home features southern exposure, excellent cross breezes & natural light. This home was renovated down to the studs in the late 90's-2000's & has been well maintained by the same owner for 62 years. Tons of closet space & storage. Main level laundry and a bonus area (rec room) are a big plus! Custom solid Oak cabinetry throughout, updated plumbing & electrical, newer high-quality windows, Central A/C. Enjoy your morning coffee in detached 3 season screen house, listen to the birds & enjoy the sweet air. Apple trees, perennials & loveliness all around. The newly painted 2+ car garage (with extra storage above) & 2 sheds provide plenty of space to store your outdoor toys & gear. Walking distance to Bryant Elementary & Nemadji Golf Course. Loved for generations, now it's move in ready for YOU! Two adjoining lots available for sale w/ 0.16 acres. New water heater and furnace installed Oct 2022.
Location
State WI
County Douglas
Zoning Residential-Single Family
Rooms
Basement Block, Crawl Space
Dining Room Eat In Kitchen
Interior
Heating Forced Air
Cooling Central Air
Fireplace No
Appliance Dryer, Microwave, Range, Refrigerator, Washer
Exterior
Parking Features Gravel, Off Street
Garage Spaces 2.0
Building
Story Two
Foundation 1402
Sewer City Sewer/Connected
Water City Water/Connected
Level or Stories Two
Structure Type Vinyl Siding
New Construction false
Schools
School District Superior
Read Less
Want to know what your home might be worth? Contact us for a FREE valuation!

Our team is ready to help you sell your home for the highest possible price ASAP





