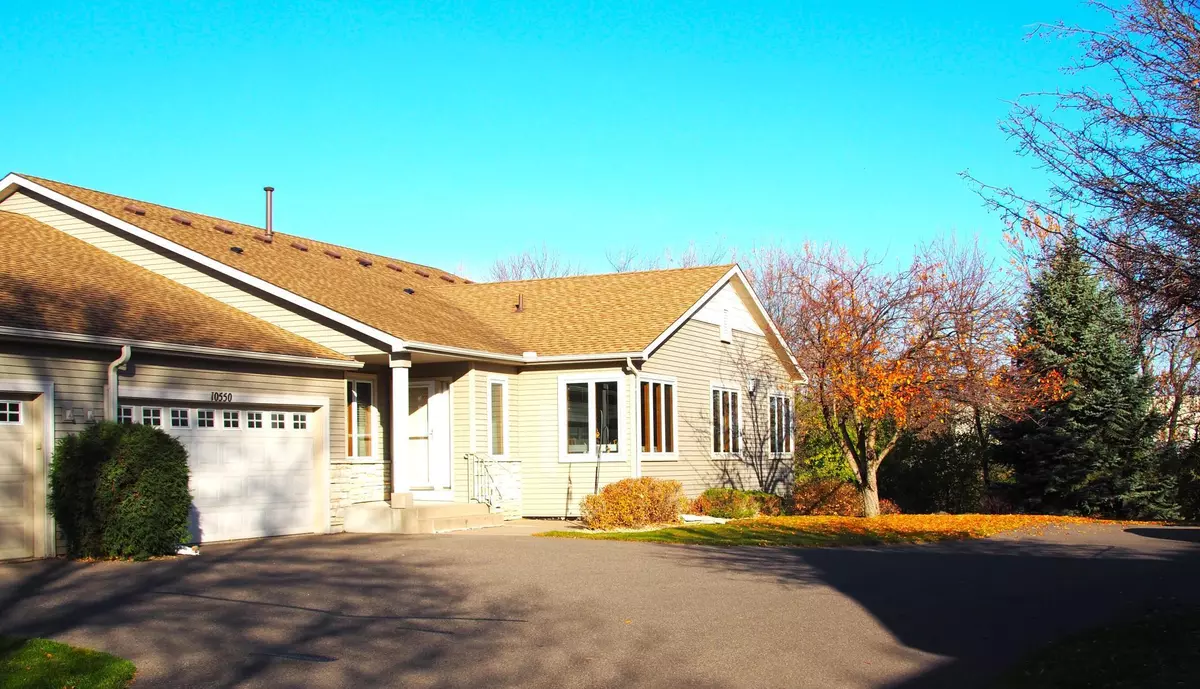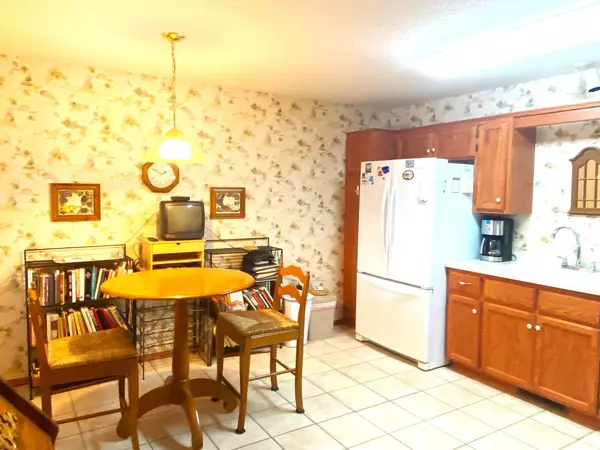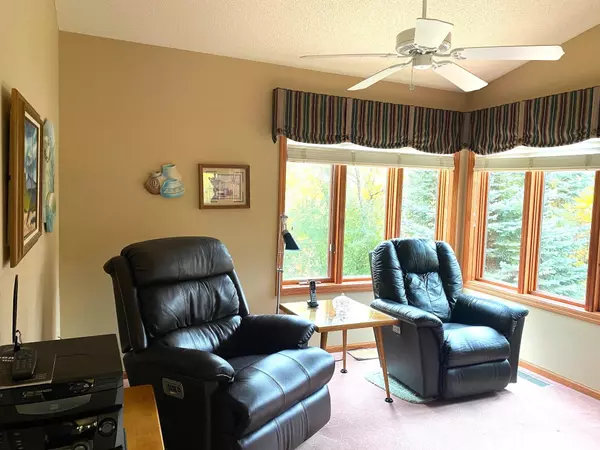$389,000
$409,000
4.9%For more information regarding the value of a property, please contact us for a free consultation.
10550 57th PL N Plymouth, MN 55442
3 Beds
3 Baths
2,846 SqFt
Key Details
Sold Price $389,000
Property Type Townhouse
Sub Type Townhouse Quad/4 Corners
Listing Status Sold
Purchase Type For Sale
Square Footage 2,846 sqft
Price per Sqft $136
Subdivision Harrison Place On Bass Creek
MLS Listing ID 6270651
Sold Date 01/27/23
Bedrooms 3
Full Baths 1
Three Quarter Bath 2
HOA Fees $265/qua
Year Built 2000
Annual Tax Amount $4,200
Tax Year 2022
Contingent None
Lot Size 3,049 Sqft
Acres 0.07
Lot Dimensions 83x36
Property Description
Well maintained main level townhome in the high-demand Harrison Place. Perfect size for the downsizer who wants main level living plus extra space for family and guests. Main level boasts a great room concept to configure living/dining space however you want, plus nice eat-in kitchen and comfortable sunroom with see-through fireplace. Master suite plus second bedroom and 3/4 bath on the main level. Walkout level with spacious family room with Fireplace, guest suite, hobby/craft room, plus large utility area that is perfect for workshop or extra storage. Secluded setting has nice green spaces on the walkout level. Convenient area close to shopping, highway access, and all the amenities Plymouth/Maple Grove offer. Literally within walking distance to Eagle Lake Golf facility. Put this one TOP of your List!
Location
State MN
County Hennepin
Zoning Residential-Single Family
Rooms
Basement Daylight/Lookout Windows, Drain Tiled, Egress Window(s), Finished, Full, Sump Pump, Walkout
Dining Room Eat In Kitchen, Informal Dining Room
Interior
Heating Forced Air
Cooling Central Air
Fireplaces Number 2
Fireplaces Type Two Sided, Family Room, Living Room
Fireplace Yes
Appliance Cooktop, Dishwasher, Disposal, Dryer, Gas Water Heater, Microwave, Range, Refrigerator, Washer, Water Softener Owned
Exterior
Parking Features Attached Garage, Asphalt
Garage Spaces 2.0
Roof Type Age Over 8 Years,Asphalt
Building
Lot Description Zero Lot Line
Story One
Foundation 1623
Sewer City Sewer/Connected
Water City Water/Connected
Level or Stories One
Structure Type Brick/Stone,Metal Siding
New Construction false
Schools
School District Osseo
Others
HOA Fee Include Maintenance Structure,Hazard Insurance,Lawn Care,Maintenance Grounds,Professional Mgmt,Trash,Snow Removal
Restrictions Rentals not Permitted,Pets - Cats Allowed,Pets - Dogs Allowed,Pets - Number Limit
Read Less
Want to know what your home might be worth? Contact us for a FREE valuation!

Our team is ready to help you sell your home for the highest possible price ASAP





